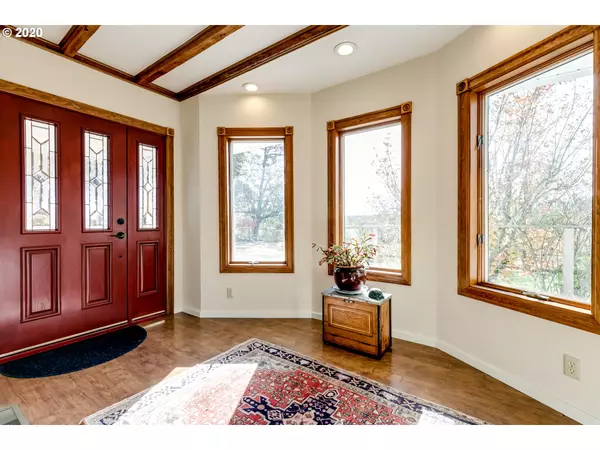Bought with Parker Heights Realty
For more information regarding the value of a property, please contact us for a free consultation.
25610 LAWRENCE RD Junction City, OR 97448
Want to know what your home might be worth? Contact us for a FREE valuation!

Our team is ready to help you sell your home for the highest possible price ASAP
Key Details
Sold Price $937,500
Property Type Single Family Home
Sub Type Single Family Residence
Listing Status Sold
Purchase Type For Sale
Square Footage 4,774 sqft
Price per Sqft $196
MLS Listing ID 20163449
Sold Date 09/08/20
Style Farmhouse
Bedrooms 3
Full Baths 4
HOA Y/N No
Year Built 1900
Annual Tax Amount $5,217
Tax Year 2019
Lot Size 21.830 Acres
Property Description
Enjoy Your Incredibly Private Estate from the Wrap Around Deck Overlooking the Pond and Extensive Grounds. Unobstructed Sweeping Views in Every Direction. Completely Remodeled Farmhouse with 2 Master Suites one on the Main, w/Heated Tile Floors and Walk-In Showers. Gourmet Kitchen with Gas; Double Ovens+Steam Oven, Butler Pantry. Library,Studio,Bonus Room,Sunroom, and Full Mudroom. 21+Acres Prime Soil, All Seasons Pastures, Fenced. 36X50 Shop, Stable, Barn and Chicken Coop. By Appointment Only.
Location
State OR
County Lane
Area _236
Zoning E40
Rooms
Basement Crawl Space
Interior
Interior Features Central Vacuum, Garage Door Opener, Granite, Hardwood Floors, Heated Tile Floor, High Ceilings, Jetted Tub, Marble
Heating Heat Pump
Cooling Heat Pump
Fireplaces Number 2
Fireplaces Type Propane, Stove
Appliance Butlers Pantry, Cook Island, Dishwasher, Disposal, Double Oven, Down Draft, E N E R G Y S T A R Qualified Appliances, Gas Appliances, Instant Hot Water, Marble, Stainless Steel Appliance
Exterior
Exterior Feature Barn, Covered Deck, Cross Fenced, Fenced, Fire Pit, Garden, Patio, Poultry Coop, Raised Beds, Smart Irrigation, Water Feature, Workshop
Garage Attached
Garage Spaces 3.0
Waterfront Yes
Waterfront Description Creek
View Y/N true
View Mountain, Territorial, Valley
Roof Type Composition
Parking Type R V Access Parking
Garage Yes
Building
Lot Description Gated, Level, Private, Secluded
Story 2
Foundation Concrete Perimeter
Sewer Septic Tank
Water Private, Well
Level or Stories 2
New Construction Yes
Schools
Elementary Schools Elmira
Middle Schools Fern Ridge
High Schools Elmira
Others
Senior Community No
Acceptable Financing Cash, Conventional
Listing Terms Cash, Conventional
Read Less

GET MORE INFORMATION




