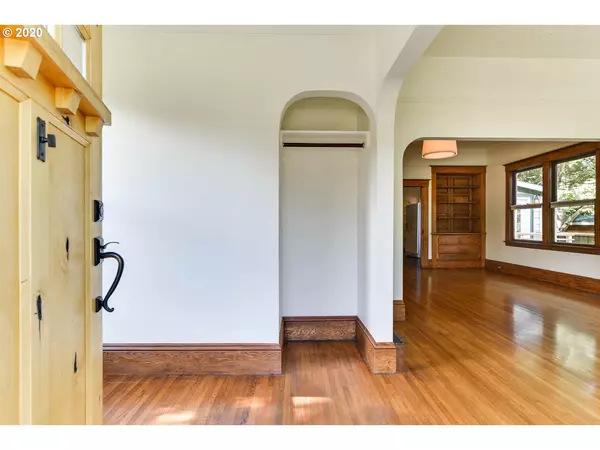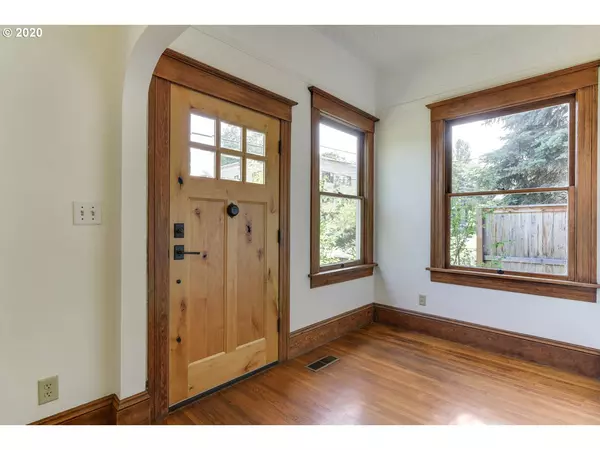Bought with John L. Scott Portland Central
For more information regarding the value of a property, please contact us for a free consultation.
2636 SE CLINTON ST Portland, OR 97202
Want to know what your home might be worth? Contact us for a FREE valuation!

Our team is ready to help you sell your home for the highest possible price ASAP
Key Details
Sold Price $625,000
Property Type Single Family Home
Sub Type Single Family Residence
Listing Status Sold
Purchase Type For Sale
Square Footage 2,411 sqft
Price per Sqft $259
Subdivision Clinton/Division
MLS Listing ID 20584222
Sold Date 07/27/20
Style Bungalow
Bedrooms 3
Full Baths 2
HOA Y/N No
Year Built 1908
Annual Tax Amount $4,938
Tax Year 2019
Lot Size 4,791 Sqft
Property Description
Fabulous bungalow on Clinton Greenway! Set within a lush, native landscaped lot, beautiful 3bed/2 bath home (zoned R2.5) built in 1908 offers oak floors & meticulously stripped and refinished woodwork throughout.Abundant natural light, wood frame windows & airy 10 foot ceilings. Spacious dining room supplied by ample kitchen and large butler pantry with prep counter and storage. 2 full bathrooms. Large, bright basement is ready to adapt. Family room adjoins outdoor balcony onto garden.
Location
State OR
County Multnomah
Area _143
Zoning R 2.5
Rooms
Basement Exterior Entry, Partially Finished, Storage Space
Interior
Interior Features Cork Floor, Hardwood Floors, High Ceilings, Laundry, Washer Dryer, Wood Floors
Heating Forced Air, Forced Air95 Plus, Wood Stove
Fireplaces Number 1
Fireplaces Type Stove, Wood Burning
Appliance Dishwasher, Disposal, Free Standing Range, Free Standing Refrigerator, Pantry, Range Hood
Exterior
Exterior Feature Fenced, Fire Pit, Garden, On Site Stormwater Management, Rain Garden, Raised Beds, R V Boat Storage, Xeriscape Landscaping, Yard
View Y/N false
Roof Type Composition
Parking Type Off Street, Secured
Garage No
Building
Lot Description Corner Lot
Story 2
Foundation Concrete Perimeter, Stem Wall
Sewer Public Sewer
Water Public Water
Level or Stories 2
New Construction No
Schools
Elementary Schools Abernethy
Middle Schools Hosford
High Schools Cleveland
Others
Senior Community No
Acceptable Financing Cash, Conventional, FHA, VALoan
Listing Terms Cash, Conventional, FHA, VALoan
Read Less

GET MORE INFORMATION




