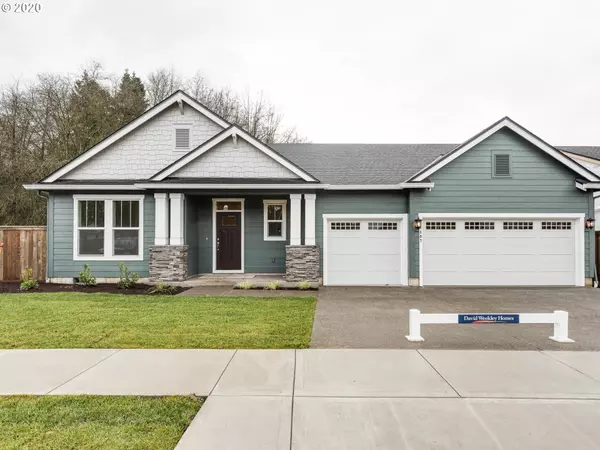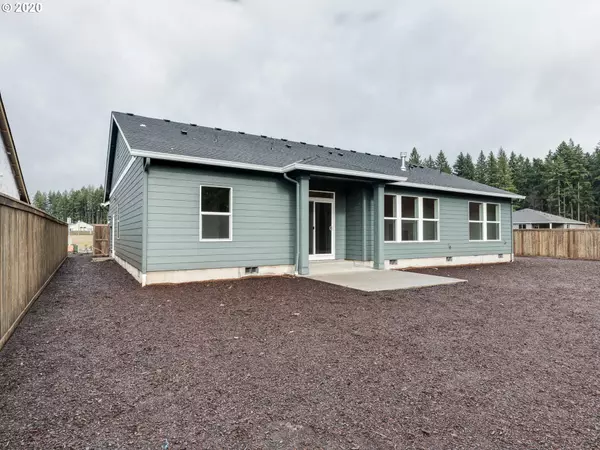Bought with Non Rmls Broker
For more information regarding the value of a property, please contact us for a free consultation.
10854 SW Teal Crest PL Tigard, OR 97223
Want to know what your home might be worth? Contact us for a FREE valuation!

Our team is ready to help you sell your home for the highest possible price ASAP
Key Details
Sold Price $693,609
Property Type Single Family Home
Sub Type Single Family Residence
Listing Status Sold
Purchase Type For Sale
Square Footage 2,081 sqft
Price per Sqft $333
Subdivision Summerbrook, Lot 7
MLS Listing ID 20595886
Sold Date 09/04/20
Style Stories1, Craftsman
Bedrooms 4
Full Baths 3
Condo Fees $59
HOA Fees $59/mo
HOA Y/N Yes
Year Built 2020
Annual Tax Amount $255
Tax Year 2020
Property Description
Treat yourself to the captivating lifestyle experience of the elegant Criswell luxury home.Private 4th bedroom & bath for guests. Your refined master bedroom includes a sensational bathroom with soaking tub,shower & walk in closet. Streamlined kitchen supports the full variety of collaborative cooking adventures and features a full-function island. Your open concept floor plan provides built in entertainment center around the fireplace.Convenient to all the best Tigard & Beaverton have to offer!
Location
State OR
County Washington
Area _151
Zoning R-7
Rooms
Basement Crawl Space
Interior
Interior Features Engineered Hardwood, Garage Door Opener, Quartz, Tile Floor
Heating Forced Air95 Plus
Cooling Air Conditioning Ready
Fireplaces Number 1
Fireplaces Type Gas
Appliance Cooktop, Dishwasher, Disposal, Gas Appliances, Island, Microwave, Pantry, Plumbed For Ice Maker, Quartz, Stainless Steel Appliance
Exterior
Exterior Feature Covered Patio, Fenced
Garage Attached
Garage Spaces 3.0
View Y/N true
View Trees Woods
Roof Type Composition
Parking Type Driveway
Garage Yes
Building
Lot Description Private
Story 1
Foundation Stem Wall
Sewer Public Sewer
Water Public Water
Level or Stories 1
New Construction Yes
Schools
Elementary Schools Mckay
Middle Schools Conestoga
High Schools Southridge
Others
HOA Name Christine@bluemountaincommunity.com
Senior Community No
Acceptable Financing Cash, Conventional, VALoan
Listing Terms Cash, Conventional, VALoan
Read Less

GET MORE INFORMATION




