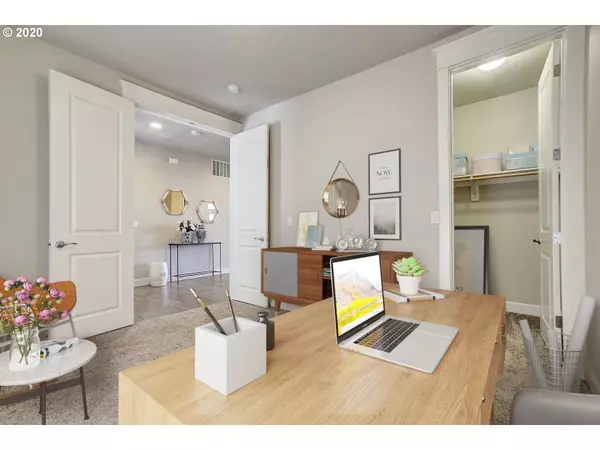Bought with Keller Williams Capital City
For more information regarding the value of a property, please contact us for a free consultation.
15370 SW OAKMONT PL Tigard, OR 97224
Want to know what your home might be worth? Contact us for a FREE valuation!

Our team is ready to help you sell your home for the highest possible price ASAP
Key Details
Sold Price $701,500
Property Type Single Family Home
Sub Type Single Family Residence
Listing Status Sold
Purchase Type For Sale
Square Footage 4,796 sqft
Price per Sqft $146
Subdivision Arlington Heights
MLS Listing ID 20399505
Sold Date 08/24/20
Style Craftsman
Bedrooms 6
Full Baths 3
Condo Fees $25
HOA Fees $25/mo
HOA Y/N Yes
Year Built 2013
Annual Tax Amount $9,161
Tax Year 2019
Lot Size 5,662 Sqft
Property Description
Panoramic Mount Hood and Golf Course views. Meticulously maintained and Spacious Arlington Heights Craftsman with Great Room. Hardwood floors throughout Great Room and Entry. Island kitchen with Quartz Counters Gas Cooktop and oven, and Pantry.5 bedrooms, 3.5 baths, 2 BonusRooms. Two sided Fireplace through to the entertaining deck. Three covered Decks. Master Suite and private covered deck. Fabulous storage throughout. Plenty of space for everyone and every activity. 3D Tour for remote viewings
Location
State OR
County Washington
Area _151
Rooms
Basement Daylight, Exterior Entry, Finished
Interior
Interior Features Floor3rd, Central Vacuum, Garage Door Opener, Hardwood Floors, High Speed Internet, Laundry, Soaking Tub, Sprinkler, Tile Floor, Wainscoting, Wallto Wall Carpet, Washer Dryer
Heating Forced Air, Zoned
Cooling Central Air
Fireplaces Number 1
Fireplaces Type Gas
Appliance Builtin Range, Dishwasher, Gas Appliances, Island, Microwave, Pantry, Quartz, Stainless Steel Appliance, Tile
Exterior
Exterior Feature Covered Deck, Gas Hookup, Porch, Sprinkler, Yard
Garage Attached
Garage Spaces 2.0
View Y/N true
View Golf Course, Mountain, Valley
Roof Type Composition
Parking Type Driveway, On Street
Garage Yes
Building
Lot Description Sloped
Story 3
Foundation Concrete Perimeter
Sewer Public Sewer
Water Public Water
Level or Stories 3
New Construction No
Schools
Elementary Schools Alberta Rider
Middle Schools Twality
High Schools Tualatin
Others
Senior Community No
Acceptable Financing Cash, Conventional
Listing Terms Cash, Conventional
Read Less

GET MORE INFORMATION




