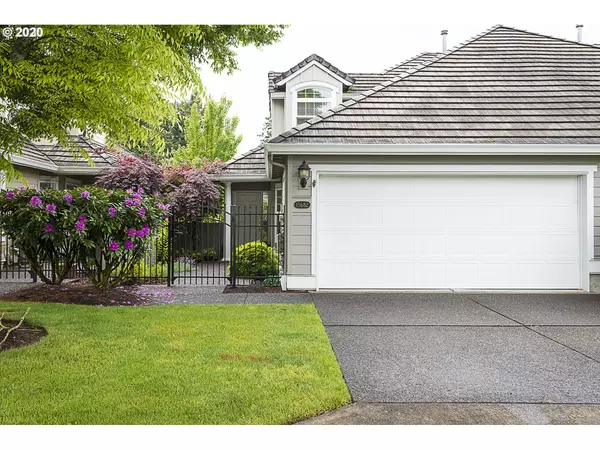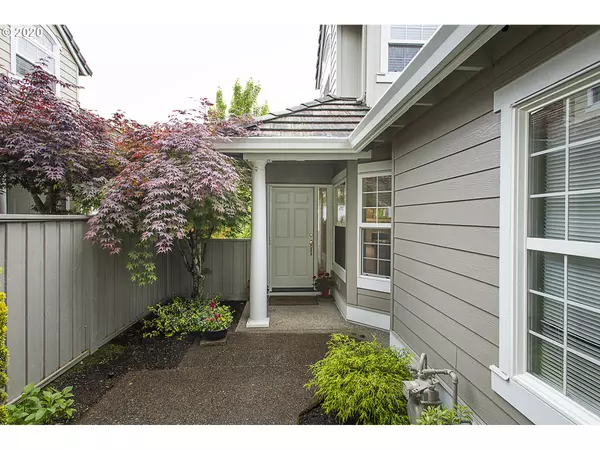Bought with Claremont Realty
For more information regarding the value of a property, please contact us for a free consultation.
15682 NW CLUBHOUSE DR Portland, OR 97229
Want to know what your home might be worth? Contact us for a FREE valuation!

Our team is ready to help you sell your home for the highest possible price ASAP
Key Details
Sold Price $400,000
Property Type Townhouse
Sub Type Townhouse
Listing Status Sold
Purchase Type For Sale
Square Footage 1,679 sqft
Price per Sqft $238
Subdivision Claremont
MLS Listing ID 20243599
Sold Date 07/10/20
Style Stories2, Townhouse
Bedrooms 2
Full Baths 2
Condo Fees $1,095
HOA Fees $91/ann
HOA Y/N Yes
Year Built 1995
Annual Tax Amount $4,684
Tax Year 2019
Lot Size 3,049 Sqft
Property Description
Phenomenal floor plan with master suite on the main level, and second master suite with a loft on the upper level. The kitchen has been tastefully updated with quality finishes. Fresh interior paint and carpet allow you to move in with no hassle. Entertaining will be no problem with the spacious deck off the living room and an enchanting courtyard outside your front door. Enjoy the relaxing swimming pool, fitness room and clubhouse. This 55 and over community is waiting for you!
Location
State OR
County Washington
Area _149
Zoning R-9
Rooms
Basement Crawl Space
Interior
Interior Features Garage Door Opener, High Ceilings, Laundry, Wallto Wall Carpet, Washer Dryer, Wood Floors
Heating Forced Air
Cooling Central Air
Fireplaces Number 1
Fireplaces Type Gas
Appliance Builtin Oven, Dishwasher, Free Standing Refrigerator, Granite, Microwave
Exterior
Exterior Feature Deck, Sprinkler
Garage Attached
Garage Spaces 2.0
View Y/N true
View Trees Woods
Roof Type Tile
Parking Type Driveway
Garage Yes
Building
Lot Description Commons, Cul_de_sac, Level, Trees
Story 2
Sewer Public Sewer
Water Public Water
Level or Stories 2
New Construction No
Schools
Elementary Schools Bethany
Middle Schools Stoller
High Schools Westview
Others
Senior Community Yes
Acceptable Financing Cash, Conventional, VALoan
Listing Terms Cash, Conventional, VALoan
Read Less

GET MORE INFORMATION




