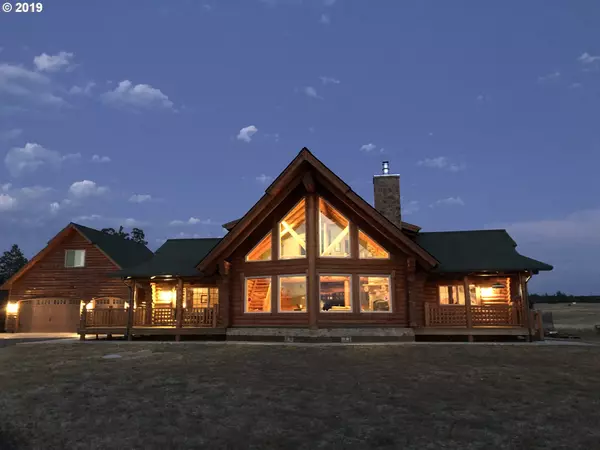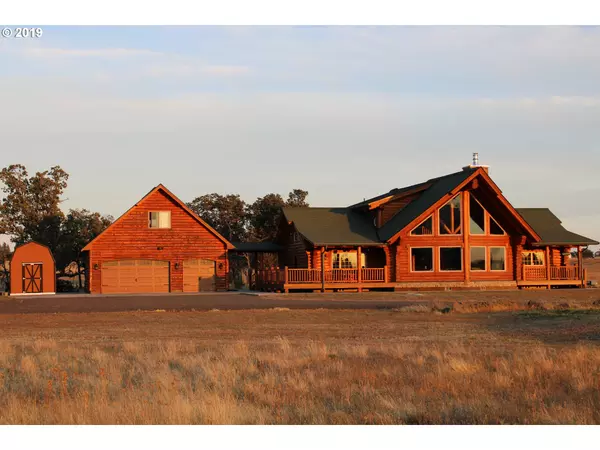Bought with J&M Realty Inc
For more information regarding the value of a property, please contact us for a free consultation.
33 Glenkinchie RD Goldendale, WA 98620
Want to know what your home might be worth? Contact us for a FREE valuation!

Our team is ready to help you sell your home for the highest possible price ASAP
Key Details
Sold Price $502,000
Property Type Single Family Home
Sub Type Single Family Residence
Listing Status Sold
Purchase Type For Sale
Square Footage 2,503 sqft
Price per Sqft $200
MLS Listing ID 19141360
Sold Date 07/23/20
Style Custom Style, Log
Bedrooms 3
Full Baths 2
HOA Y/N No
Year Built 2011
Annual Tax Amount $3,062
Tax Year 2018
Lot Size 4.890 Acres
Property Description
When it's time to get out of the city, you won't complain about your time here! Gated access to this spectacular property. Only one other neighbor in Highland Park! Home was constructed by a 3rd generation Romanian log home builder. Attention to design and detail make this a tremendous value. A large master bedroom on the main floor; two bedrooms on the 2nd floor; living quarters in the garage (including full bathroom) give you options. Stunning views of Mt. Adams, Mt. Hood, and the Simcoe Mts.
Location
State WA
County Klickitat
Area _108
Zoning gr5
Rooms
Basement Crawl Space
Interior
Interior Features Ceiling Fan, Engineered Hardwood, Granite, High Ceilings, Jetted Tub, Laundry, Vaulted Ceiling, Washer Dryer
Heating Forced Air90, Heat Pump, Wood Stove
Cooling Heat Pump
Fireplaces Number 1
Fireplaces Type Wood Burning
Appliance Cooktop, Dishwasher, Double Oven, Free Standing Refrigerator, Granite, Pantry, Range Hood, Stainless Steel Appliance
Exterior
Exterior Feature Covered Deck, Deck, Outbuilding, Private Road, R V Parking, Tool Shed
Garage Detached, ExtraDeep, PartiallyConvertedtoLivingSpace
Garage Spaces 3.0
View Y/N true
View Mountain, Territorial, Trees Woods
Roof Type Composition
Parking Type Driveway, R V Access Parking
Garage Yes
Building
Lot Description Gated, Level, Private, Secluded
Story 2
Foundation Concrete Perimeter
Sewer Septic Tank
Water Well
Level or Stories 2
New Construction No
Schools
Elementary Schools Goldendale
Middle Schools Goldendale
High Schools Goldendale
Others
Senior Community No
Acceptable Financing Cash, Conventional
Listing Terms Cash, Conventional
Read Less

GET MORE INFORMATION




