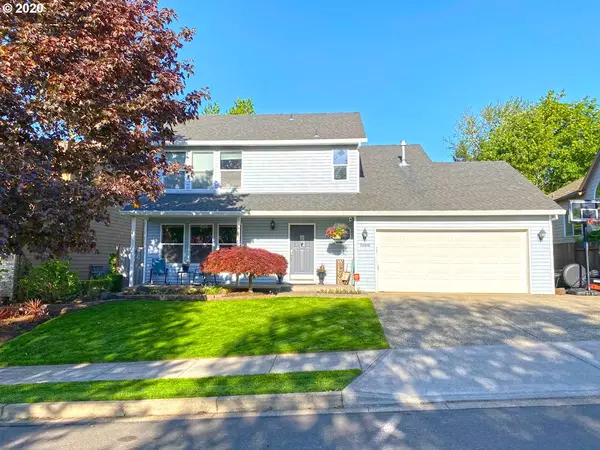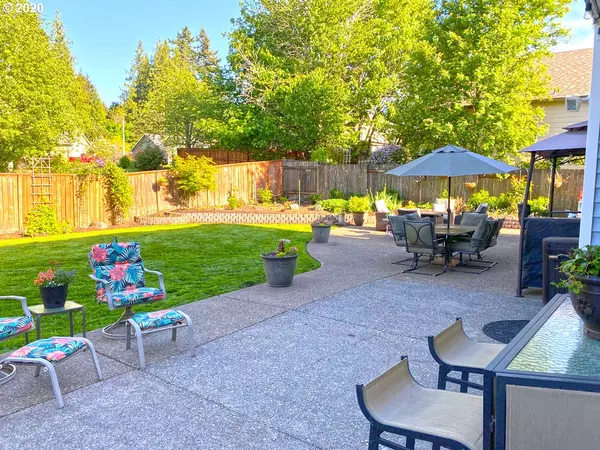Bought with Keller Williams PDX Central
For more information regarding the value of a property, please contact us for a free consultation.
20090 KIMBERLY ROSE DR Oregon City, OR 97045
Want to know what your home might be worth? Contact us for a FREE valuation!

Our team is ready to help you sell your home for the highest possible price ASAP
Key Details
Sold Price $424,900
Property Type Single Family Home
Sub Type Single Family Residence
Listing Status Sold
Purchase Type For Sale
Square Footage 1,640 sqft
Price per Sqft $259
Subdivision Pioneer Place
MLS Listing ID 20005086
Sold Date 07/01/20
Style Stories2
Bedrooms 3
Full Baths 2
HOA Y/N No
Year Built 2000
Annual Tax Amount $4,070
Tax Year 2019
Lot Size 6,098 Sqft
Property Description
Popular Pioneer Place Beauty. Walking distance to Oregon City H.S & New Tyrone S. Woods Park coming soon. Great landscaping with Sprinklers, Drip lines, Yard lighting & Gardens. 9x30 RV pad. Garage wired with 2 outlets for 220. AMAZING Large Master with 9x11 Walk-in closet. Master Bath has heated tile floors. Double shower heads & Rain shower. Wired for surround sound in living area. Dining RM slider leads to SPECTACULAR paved patio area that backs to private green space. Dog run for Fido.
Location
State OR
County Clackamas
Area _146
Rooms
Basement Crawl Space
Interior
Interior Features Garage Door Opener, Heated Tile Floor, Laminate Flooring, Laundry, Smart Camera Recording, Smart Thermostat, Washer Dryer
Heating Forced Air
Cooling Central Air
Fireplaces Number 1
Fireplaces Type Gas
Appliance Dishwasher, Disposal, Free Standing Gas Range, Free Standing Refrigerator, Microwave, Pantry
Exterior
Exterior Feature Dog Run, Fenced, Garden, Patio, Porch, R V Parking, R V Boat Storage, Security Lights, Smart Camera Recording, Smart Light, Sprinkler, Yard
Garage Attached, ExtraDeep, Oversized
Garage Spaces 2.0
View Y/N false
Roof Type Composition
Parking Type Driveway, R V Access Parking
Garage Yes
Building
Lot Description Green Belt, Trees
Story 2
Foundation Concrete Perimeter
Sewer Public Sewer
Water Public Water
Level or Stories 2
New Construction No
Schools
Elementary Schools Beavercreek
Middle Schools Ogden
High Schools Oregon City
Others
Senior Community No
Acceptable Financing Conventional, FHA, VALoan
Listing Terms Conventional, FHA, VALoan
Read Less

GET MORE INFORMATION




