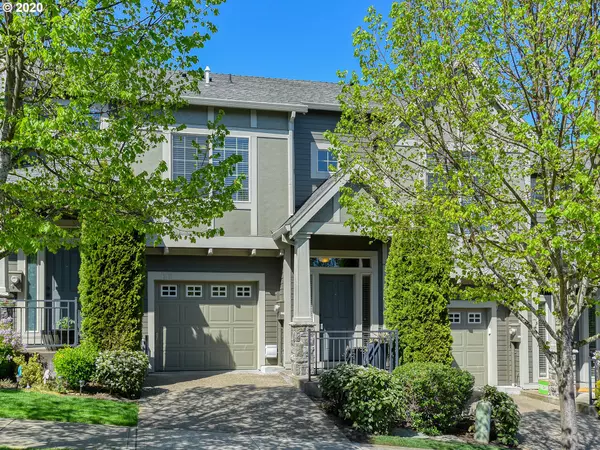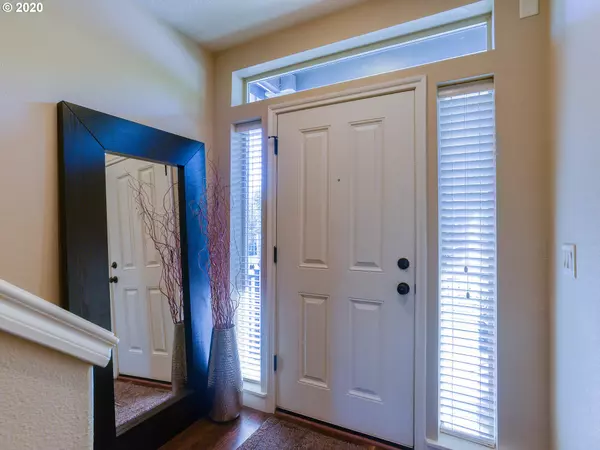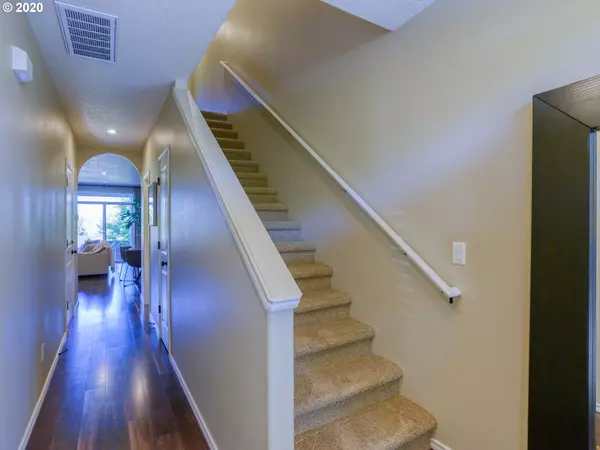Bought with Meadows Group Inc., Realtors
For more information regarding the value of a property, please contact us for a free consultation.
15131 SW CANYON WREN WAY Beaverton, OR 97007
Want to know what your home might be worth? Contact us for a FREE valuation!

Our team is ready to help you sell your home for the highest possible price ASAP
Key Details
Sold Price $350,000
Property Type Townhouse
Sub Type Townhouse
Listing Status Sold
Purchase Type For Sale
Square Footage 1,474 sqft
Price per Sqft $237
Subdivision Murray Hill
MLS Listing ID 20173635
Sold Date 06/11/20
Style Stories2, Townhouse
Bedrooms 2
Full Baths 2
Condo Fees $189
HOA Fees $189/mo
HOA Y/N Yes
Year Built 2011
Annual Tax Amount $4,504
Tax Year 2019
Lot Size 1,306 Sqft
Property Description
Everything you've been looking for in this beautiful Townhome with style and sweeping views of the West Hills! This perfectly cared for home has 2 ensuite bedrooms and outdoor space to enjoy everything that SW has to offer. Upgraded with all the best finishes including a gas fireplace, gas stove, and air conditioning. Located in the heart of Murray Hill near all your local favorites like La Provence, entertainment, and lots of shopping at all the best boutiques.
Location
State OR
County Washington
Area _150
Zoning TC-HDR
Rooms
Basement Crawl Space
Interior
Interior Features Granite, High Ceilings, Laminate Flooring, Laundry, Wallto Wall Carpet, Washer Dryer
Heating Forced Air
Cooling Central Air
Fireplaces Number 1
Fireplaces Type Gas
Appliance Dishwasher, Disposal, Free Standing Gas Range, Free Standing Refrigerator, Granite, Pantry
Exterior
Exterior Feature Deck, Fenced, Patio, Yard
Garage Attached
Garage Spaces 1.0
View Y/N true
View Park Greenbelt, Trees Woods
Roof Type Composition
Parking Type Driveway
Garage Yes
Building
Story 2
Foundation Concrete Perimeter
Sewer Public Sewer
Water Public Water
Level or Stories 2
New Construction No
Schools
Elementary Schools Nancy Ryles
Middle Schools Conestoga
High Schools Southridge
Others
Senior Community No
Acceptable Financing Cash, Conventional, FHA, VALoan
Listing Terms Cash, Conventional, FHA, VALoan
Read Less

GET MORE INFORMATION




