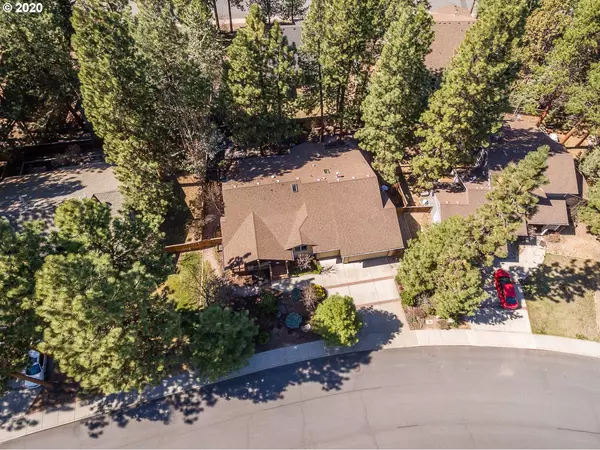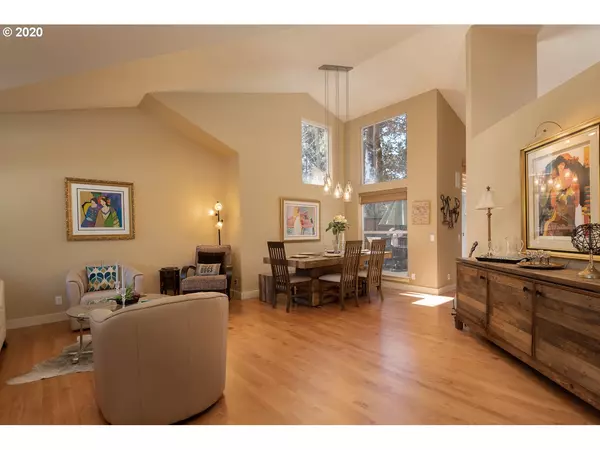Bought with Non Rmls Broker
For more information regarding the value of a property, please contact us for a free consultation.
1864 NW HILL POINT DR Bend, OR 97703
Want to know what your home might be worth? Contact us for a FREE valuation!

Our team is ready to help you sell your home for the highest possible price ASAP
Key Details
Sold Price $720,000
Property Type Single Family Home
Sub Type Single Family Residence
Listing Status Sold
Purchase Type For Sale
Square Footage 1,835 sqft
Price per Sqft $392
Subdivision Forest Hills
MLS Listing ID 20188844
Sold Date 06/22/20
Style Stories1
Bedrooms 3
Full Baths 2
Condo Fees $100
HOA Fees $8/ann
HOA Y/N Yes
Year Built 1997
Annual Tax Amount $4,384
Tax Year 2019
Lot Size 7,840 Sqft
Property Description
Gorgeous single-level home in Bend’s desirable Forest Hills neighborhood. Home exudes a warm feel the minute you walk through the front door, with the natural light from the oversized windows and skylights, wood floors and vaulted ceilings. Completely remodeled a few years ago, it includes a fantastic, high-end "Chef's Kitchen" granite counter tops, marble backsplash, Lovely master with doors to private deck. Close to all Bend's Westside amenities. Come Live the Bend life!
Location
State OR
County Deschutes
Area _320
Zoning RS
Interior
Interior Features Central Vacuum, Garage Door Opener, Granite, High Ceilings, Laundry, Plumbed For Central Vacuum, Soaking Tub, Solar Tube, Vaulted Ceiling, Wood Floors
Heating Forced Air
Fireplaces Number 1
Fireplaces Type Gas
Appliance Builtin Oven, Builtin Range, Dishwasher, Disposal, Gas Appliances, Granite, Plumbed For Ice Maker, Range Hood, Stainless Steel Appliance
Exterior
Exterior Feature Covered Deck, Deck, Fenced, Garden, Patio, Porch, Sprinkler, Xeriscape Landscaping
Garage Attached
Garage Spaces 3.0
View Y/N false
Roof Type Composition
Garage Yes
Building
Lot Description Level
Story 1
Foundation Block
Sewer Public Sewer
Water Public Water
Level or Stories 1
New Construction No
Schools
Elementary Schools High Lakes
Middle Schools Pacific Crest
High Schools Summit
Others
Senior Community No
Acceptable Financing Cash, Conventional, VALoan
Listing Terms Cash, Conventional, VALoan
Read Less

GET MORE INFORMATION




