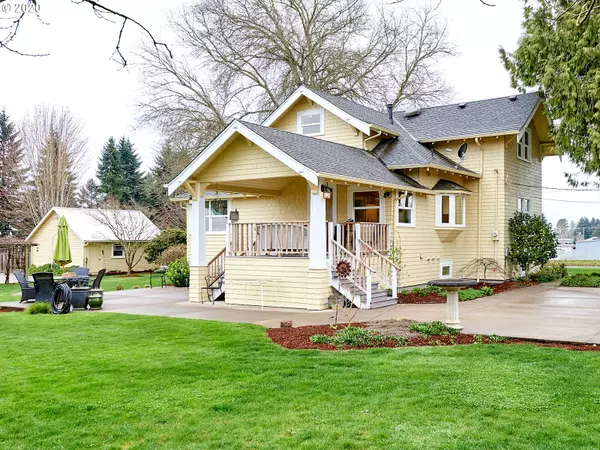Bought with Redfin
For more information regarding the value of a property, please contact us for a free consultation.
360 SE BROADWAY ST Sublimity, OR 97385
Want to know what your home might be worth? Contact us for a FREE valuation!

Our team is ready to help you sell your home for the highest possible price ASAP
Key Details
Sold Price $522,500
Property Type Single Family Home
Sub Type Single Family Residence
Listing Status Sold
Purchase Type For Sale
Square Footage 3,200 sqft
Price per Sqft $163
MLS Listing ID 20484393
Sold Date 06/12/20
Style Craftsman, Custom Style
Bedrooms 4
Full Baths 2
HOA Y/N No
Year Built 1922
Annual Tax Amount $2,779
Tax Year 2019
Lot Size 0.660 Acres
Property Description
A restored vintage classic! Dual living is available in this 3200SF turn of the century, original craftsman style Sublimity home. Lots of built ins in formal dining & living rooms, custom cabinets in main kitchen & newer hickory cabs in lower level kitchen. Master on main floor, 2 on upper level & craft room. Lower level includes Kitchen,living and bedroom and has separate entrance. Beautiful newer Trex decking on covered back porch - perfect for outdoor entertaining. Over sized lot 40x52 Shop w
Location
State OR
County Marion
Area _170
Zoning RS
Rooms
Basement Daylight, Finished, Separate Living Quarters Apartment Aux Living Unit
Interior
Interior Features Floor3rd, Granite, Hardwood Floors, High Ceilings, Jetted Tub, Laundry, Separate Living Quarters Apartment Aux Living Unit, Soaking Tub, Wood Floors
Heating Forced Air
Fireplaces Number 1
Fireplaces Type Wood Burning
Appliance Dishwasher, Disposal, Free Standing Gas Range, Free Standing Refrigerator, Gas Appliances, Granite, Pantry, Range Hood, Stainless Steel Appliance
Exterior
Exterior Feature Covered Deck, Fenced, Fire Pit, Outbuilding, Patio, R V Parking, R V Boat Storage, Second Garage, Sprinkler, Workshop, Yard
Garage Detached
Garage Spaces 2.0
View Y/N true
View Territorial
Roof Type Composition
Parking Type Driveway, R V Access Parking
Garage Yes
Building
Lot Description Level, Secluded
Story 3
Foundation Concrete Perimeter
Sewer Public Sewer
Water Public Water
Level or Stories 3
New Construction No
Schools
Elementary Schools Sublimity
Middle Schools Stayton
High Schools Stayton
Others
Senior Community No
Acceptable Financing Cash, Conventional, FHA, USDALoan
Listing Terms Cash, Conventional, FHA, USDALoan
Read Less

GET MORE INFORMATION




