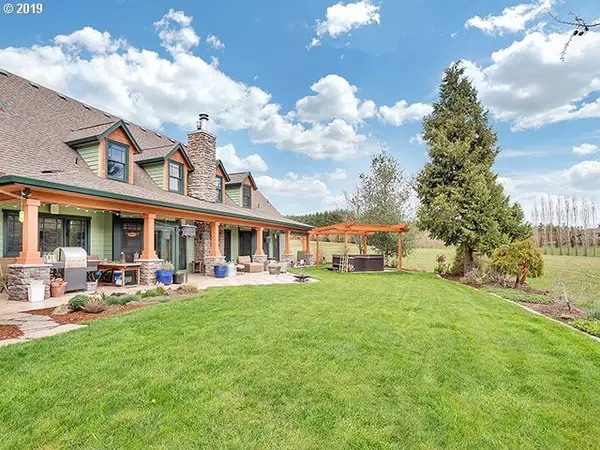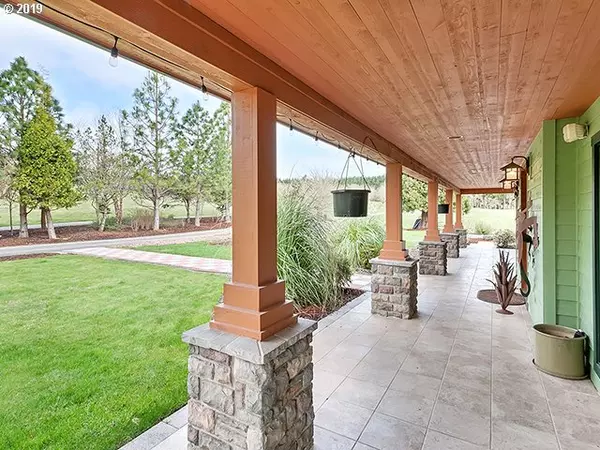Bought with A Group Real Estate
For more information regarding the value of a property, please contact us for a free consultation.
18233 SW Mountain Home RD Sherwood, OR 97140
Want to know what your home might be worth? Contact us for a FREE valuation!

Our team is ready to help you sell your home for the highest possible price ASAP
Key Details
Sold Price $1,235,000
Property Type Single Family Home
Sub Type Single Family Residence
Listing Status Sold
Purchase Type For Sale
Square Footage 3,126 sqft
Price per Sqft $395
MLS Listing ID 20442672
Sold Date 06/30/20
Style Stories2, Custom Style
Bedrooms 3
Full Baths 3
HOA Y/N No
Year Built 2001
Annual Tax Amount $10,666
Tax Year 2019
Lot Size 25.910 Acres
Property Description
Picturesque 25+acres amid the rolling pastures and treed landscape surrounded by renown vineyards and just minutes to city amenities.Custom 3bed+office,3bath w/3,126sqft home.Open concept kitchen,master on main,radiant heat,vaulted,multiple fireplaces, hot tub and quality details throughout.Multiple stables w/30+stalls,60X200 indoor arena, 100X200 outdoor arena,15+fenced pastures. Multiple shop and garage spaces with variety of uses.Incredible opportunity with fantastic value for unlimited uses
Location
State OR
County Washington
Area _151
Zoning AG
Rooms
Basement Crawl Space
Interior
Interior Features Ceiling Fan, Central Vacuum, Garage Door Opener, High Ceilings, Jetted Tub, Laundry, Soaking Tub, Tile Floor, Vaulted Ceiling, Wood Floors
Heating Floor Furnace, Radiant
Cooling Window Unit
Fireplaces Number 2
Fireplaces Type Propane, Wood Burning
Appliance Builtin Refrigerator, Butlers Pantry, Convection Oven, Cook Island, Dishwasher, Disposal, Double Oven, Pantry, Range Hood, Wine Cooler
Exterior
Exterior Feature Arena, Barn, Corral, Covered Arena, Covered Deck, Fenced, Guest Quarters, Outbuilding, Outdoor Fireplace, Second Garage
Garage Attached, Detached, ExtraDeep
Garage Spaces 4.0
Waterfront Yes
Waterfront Description Creek
View Y/N true
View Creek Stream, Territorial, Trees Woods
Roof Type Composition
Parking Type Driveway, Off Street
Garage Yes
Building
Lot Description Gated, Gentle Sloping, Private, Trees
Story 2
Foundation Slab
Sewer Septic Tank
Water Well
Level or Stories 2
New Construction No
Schools
Elementary Schools Groner
Middle Schools Other
High Schools Hillsboro
Others
Senior Community No
Acceptable Financing CallListingAgent, Cash, Conventional, FarmCreditService, USDALoan
Listing Terms CallListingAgent, Cash, Conventional, FarmCreditService, USDALoan
Read Less

GET MORE INFORMATION




