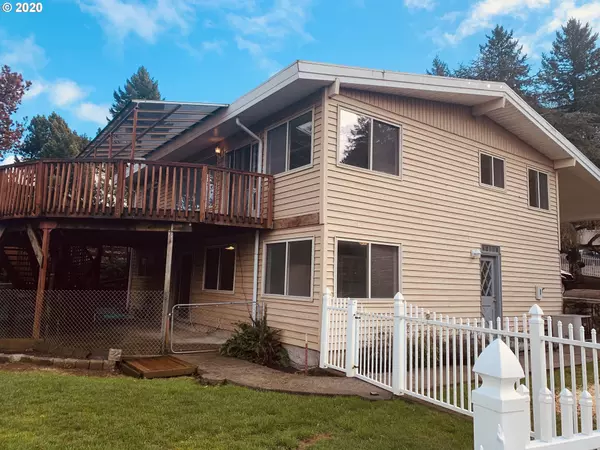Bought with Redfin
For more information regarding the value of a property, please contact us for a free consultation.
11615 SE LEXINGTON ST Portland, OR 97266
Want to know what your home might be worth? Contact us for a FREE valuation!

Our team is ready to help you sell your home for the highest possible price ASAP
Key Details
Sold Price $419,900
Property Type Single Family Home
Sub Type Single Family Residence
Listing Status Sold
Purchase Type For Sale
Square Footage 2,554 sqft
Price per Sqft $164
Subdivision Echo Heights
MLS Listing ID 19535495
Sold Date 07/07/20
Style Stories2, Mid Century Modern
Bedrooms 5
Full Baths 3
HOA Y/N No
Year Built 1964
Annual Tax Amount $234
Tax Year 2018
Lot Size 0.340 Acres
Property Description
Back on the market to no fault of the home. Unique property with 2 lots. Spacious home where the extended family can all be together yet retain their privacy. Upstairs lives like a 1- level home & features dramatic windows. Spectacular Urban farm & large deck for amazing outdoor living space. Downstairs acts like an ADU with its private entrance, patio, unfinished (plumbed )kitchen, 2nd fireplace & family room. Highly sought after neighborhood. 2nd lot appraised for $89K & can be subdivided.
Location
State OR
County Multnomah
Area _143
Zoning R10
Rooms
Basement Daylight, Exterior Entry, Separate Living Quarters Apartment Aux Living Unit
Interior
Interior Features High Ceilings, Laminate Flooring, Laundry, Separate Living Quarters Apartment Aux Living Unit, Tile Floor, Wallto Wall Carpet, Washer Dryer
Heating Forced Air
Cooling Central Air
Fireplaces Number 2
Fireplaces Type Wood Burning
Appliance Cooktop, Dishwasher, Double Oven, Free Standing Refrigerator, Microwave
Exterior
Exterior Feature Covered Deck, Deck, Fenced, Garden, Poultry Coop, Security Lights, Tool Shed, Workshop, Yard
Garage Carport, ExtraDeep
View Y/N false
Roof Type Composition
Parking Type Carport, Driveway
Garage Yes
Building
Lot Description Corner Lot, Trees
Story 2
Sewer Public Sewer
Water Public Water
Level or Stories 2
New Construction No
Schools
Elementary Schools Gilbert Park
Middle Schools Alice Ott
High Schools David Douglas
Others
Senior Community No
Acceptable Financing Cash, Conventional
Listing Terms Cash, Conventional
Read Less

GET MORE INFORMATION




