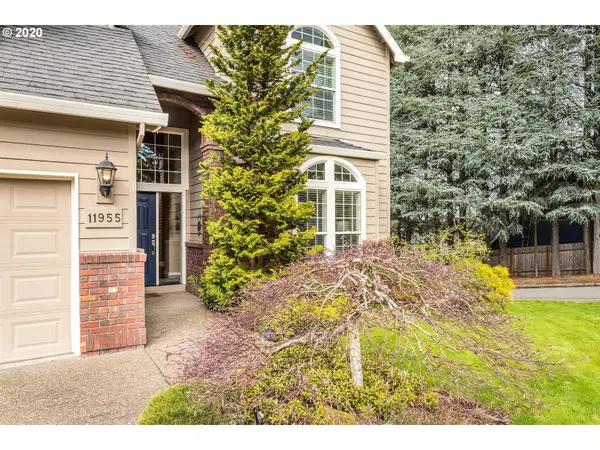Bought with Hasson Company
For more information regarding the value of a property, please contact us for a free consultation.
11955 SW TREEVIEW CT Tigard, OR 97224
Want to know what your home might be worth? Contact us for a FREE valuation!

Our team is ready to help you sell your home for the highest possible price ASAP
Key Details
Sold Price $595,430
Property Type Single Family Home
Sub Type Single Family Residence
Listing Status Sold
Purchase Type For Sale
Square Footage 3,691 sqft
Price per Sqft $161
Subdivision Redwood Vista
MLS Listing ID 20344044
Sold Date 06/22/20
Style Custom Style, Traditional
Bedrooms 5
Full Baths 4
Condo Fees $25
HOA Fees $25/mo
HOA Y/N Yes
Year Built 1999
Annual Tax Amount $7,061
Tax Year 2019
Lot Size 6,098 Sqft
Property Description
VACANT!Loved & cared for by the original owners! Beautiful home 5 min from Progress Ridge shopping/entertainmnt! Open Floor Plan. Fam Rm w/abundant windows,soaring Vaultd Ceiling & Gas FP. Elegant Liv Rm w/Gas FP. Lovely Kitch w/Island & EatBar. Gorgeous hardwoods! Vaulted Master Ste w/large Bathroom & huge walkin closet.Other Bedrooms feature:En-Suite & Jack n Jill Bathrm. Spacious Daylight Basmnt w/Bedroom,full Bath,large Bonus Rm & sep.entrance. Tons of storage! 3 car garage fits a boat!
Location
State OR
County Washington
Area _151
Rooms
Basement Daylight, Exterior Entry, Separate Living Quarters Apartment Aux Living Unit
Interior
Interior Features Ceiling Fan, Garage Door Opener, Hardwood Floors, High Ceilings, Plumbed For Central Vacuum, Separate Living Quarters Apartment Aux Living Unit, Soaking Tub, Sprinkler, Tile Floor, Vaulted Ceiling, Wainscoting, Wallto Wall Carpet
Heating Forced Air, Zoned
Cooling Air Conditioning Ready
Fireplaces Number 2
Fireplaces Type Gas
Appliance Builtin Oven, Butlers Pantry, Cook Island, Cooktop, Dishwasher, Disposal, Free Standing Refrigerator, Gas Appliances, Granite, Island, Microwave, Tile
Exterior
Exterior Feature Covered Deck, Deck, Patio, Raised Beds, Sprinkler, Tool Shed, Yard
Garage Attached, Oversized, Tandem
Garage Spaces 3.0
View Y/N true
View Trees Woods
Roof Type Composition
Parking Type Driveway
Garage Yes
Building
Lot Description Corner Lot, Cul_de_sac, Level, Trees
Story 3
Foundation Concrete Perimeter
Sewer Public Sewer
Water Public Water
Level or Stories 3
New Construction No
Schools
Elementary Schools Mary Woodward
Middle Schools Fowler
High Schools Tigard
Others
Senior Community No
Acceptable Financing Cash, Conventional, FHA, VALoan
Listing Terms Cash, Conventional, FHA, VALoan
Read Less

GET MORE INFORMATION




