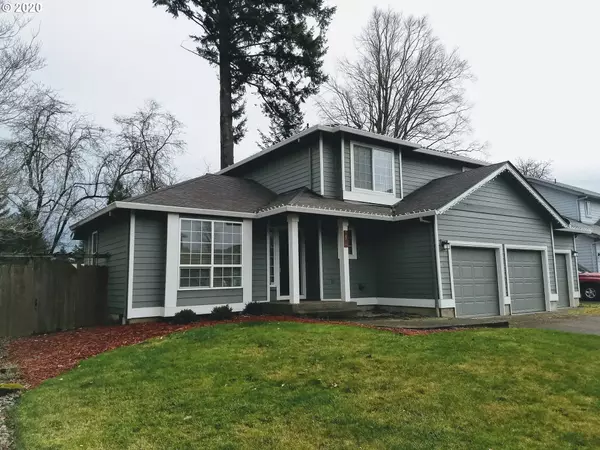Bought with Better Homes & Gardens Realty
For more information regarding the value of a property, please contact us for a free consultation.
1654 SW NORTHSTAR LOOP Troutdale, OR 97060
Want to know what your home might be worth? Contact us for a FREE valuation!

Our team is ready to help you sell your home for the highest possible price ASAP
Key Details
Sold Price $400,000
Property Type Single Family Home
Sub Type Single Family Residence
Listing Status Sold
Purchase Type For Sale
Square Footage 1,699 sqft
Price per Sqft $235
MLS Listing ID 20112816
Sold Date 03/27/20
Style Stories2
Bedrooms 3
Full Baths 2
Condo Fees $176
HOA Fees $14/ann
HOA Y/N Yes
Year Built 1996
Annual Tax Amount $4,002
Tax Year 2018
Lot Size 7,405 Sqft
Property Description
Gorgeous kitchen remodel! Beautiful designer colors, lovely neighborhood, large lot that offers something for everyone in the family! Large Master Suite, new lighting fixtures, spacious rooms, sculpted carpet, hardwood floors, large deck, A/C, 50 yr roof, new int doors, fenced/gated yard. Bar with fridge, Imagination Station play area & high school near, just blocks away from shopping and McMenamins Edgefield with 74 acre walking trail access, Uber in minutes, walk or stay home to entertain!
Location
State OR
County Multnomah
Area _144
Zoning R-10
Rooms
Basement Crawl Space
Interior
Interior Features Garage Door Opener, Hardwood Floors, Laundry, Quartz, Vaulted Ceiling, Vinyl Floor, Wallto Wall Carpet, Wood Floors
Heating Forced Air
Cooling Central Air
Fireplaces Number 1
Fireplaces Type Gas
Appliance Dishwasher, Free Standing Gas Range, Free Standing Refrigerator, Gas Appliances, Microwave, Plumbed For Ice Maker, Quartz, Range Hood, Stainless Steel Appliance, Tile, Wine Cooler
Exterior
Exterior Feature Deck, Fenced, Porch, R V Parking, Satellite Dish
Garage Attached
Garage Spaces 3.0
View Y/N false
Roof Type Composition
Parking Type Driveway, On Street
Garage Yes
Building
Lot Description Level, Trees
Story 2
Foundation Concrete Perimeter
Sewer Public Sewer
Water Public Water
Level or Stories 2
New Construction No
Schools
Elementary Schools Woodland
Middle Schools Walt Morey
High Schools Reynolds
Others
Senior Community No
Acceptable Financing Cash, Conventional
Listing Terms Cash, Conventional
Read Less

GET MORE INFORMATION




