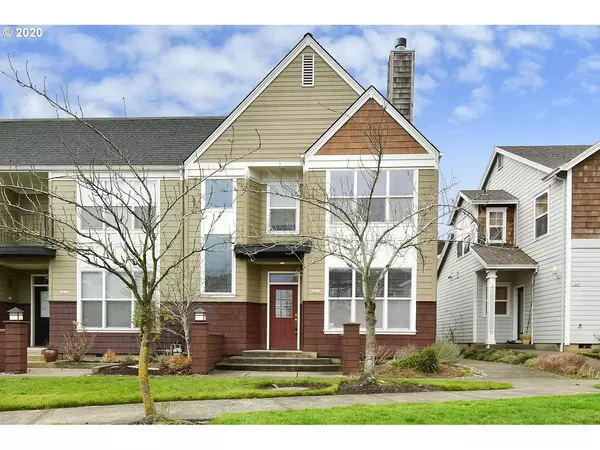Bought with Lennar Sales Corp
For more information regarding the value of a property, please contact us for a free consultation.
1425 NE MARKET DR Fairview, OR 97024
Want to know what your home might be worth? Contact us for a FREE valuation!

Our team is ready to help you sell your home for the highest possible price ASAP
Key Details
Sold Price $439,000
Property Type Townhouse
Sub Type Attached
Listing Status Sold
Purchase Type For Sale
Square Footage 2,686 sqft
Price per Sqft $163
Subdivision Farirview Village
MLS Listing ID 20463001
Sold Date 03/09/20
Style Craftsman, Row House
Bedrooms 4
Full Baths 4
Condo Fees $217
HOA Fees $217/mo
HOA Y/N Yes
Year Built 1999
Annual Tax Amount $5,527
Tax Year 2018
Lot Size 2,178 Sqft
Property Description
Exceptional custom home in the desirable Fairview Village. This is an end unit row home with full apartment above garage and private access. This open floor plan offers 3 master bedrooms including one on the main or use for den/family room! Great room has beautiful built-ins surrounding the gas fireplace, solid hardwoods and dining area. Custom galley kitchen w/all appliances. New systems! Private enclosed patio. Master suite is spacious, vaulted & has lovely bath w/soak tub. A MUST SEE!
Location
State OR
County Multnomah
Area _144
Rooms
Basement Crawl Space
Interior
Interior Features Garage Door Opener, Hardwood Floors, High Ceilings, Laundry, Separate Living Quarters Apartment Aux Living Unit, Soaking Tub, Tile Floor, Vaulted Ceiling, Wainscoting, Wallto Wall Carpet, Washer Dryer
Heating Forced Air
Cooling Central Air
Fireplaces Number 1
Fireplaces Type Gas
Appliance Builtin Range, Dishwasher, Free Standing Refrigerator, Gas Appliances, Microwave, Stainless Steel Appliance
Exterior
Exterior Feature Covered Patio, Sprinkler
Garage Attached
Garage Spaces 2.0
View Y/N false
Roof Type Composition
Parking Type Off Street, On Street
Garage Yes
Building
Lot Description Level, Private
Story 2
Sewer Public Sewer
Water Public Water
Level or Stories 2
New Construction No
Schools
Elementary Schools Woodland
Middle Schools Reynolds
High Schools Reynolds
Others
Senior Community No
Acceptable Financing Cash, Conventional, FHA, VALoan
Listing Terms Cash, Conventional, FHA, VALoan
Read Less

GET MORE INFORMATION




