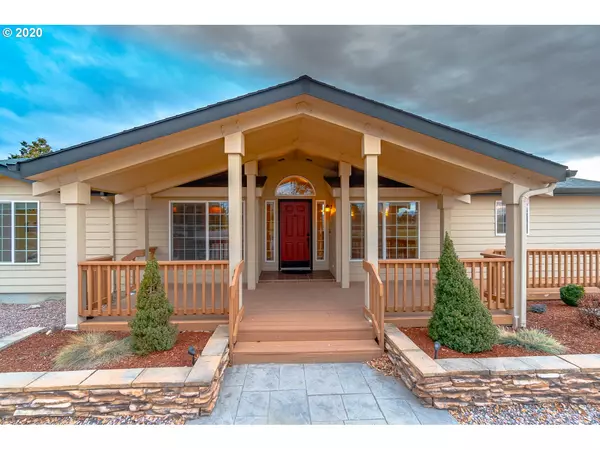Bought with Windermere Realty Trust
For more information regarding the value of a property, please contact us for a free consultation.
5774 SW RIM RD Terrebonne, OR 97760
Want to know what your home might be worth? Contact us for a FREE valuation!

Our team is ready to help you sell your home for the highest possible price ASAP
Key Details
Sold Price $430,000
Property Type Manufactured Home
Sub Type Manufactured Homeon Real Property
Listing Status Sold
Purchase Type For Sale
Square Footage 2,613 sqft
Price per Sqft $164
MLS Listing ID 19107979
Sold Date 02/26/20
Style Stories1
Bedrooms 3
Full Baths 2
Condo Fees $450
HOA Fees $37/ann
HOA Y/N Yes
Year Built 1999
Annual Tax Amount $4,250
Tax Year 2019
Lot Size 1.850 Acres
Property Description
Stunning panoramic views of Crooked River Ranch Golf Course all the way to Smith Rock & the canyon walls,PLUS Cascade Mtn. Range! Golf/Tennis/Pickle Ball/Swim! Beautifully updated in 2013-15 w/engineered hickory floors~solid surfaces~tile~appliances~cpts etc~ Spacious mstr suite has slider out to built-in hot tub on over 900sf of decking. Cozy Den plus work out room! Vaulted & high ceilings throughout. Heated insulated finished studio~fenced garden~fruit trees~outblding 7mi.to Hwy 97 45 min-Bend
Location
State OR
County Jefferson
Area _340
Zoning resid
Rooms
Basement Crawl Space
Interior
Interior Features Ceiling Fan, Engineered Hardwood, Garage Door Opener, Heatilator, High Ceilings, High Speed Internet, Jetted Tub, Laundry, Sound System, Tile Floor, Vaulted Ceiling, Washer Dryer
Heating Forced Air, Heat Pump
Cooling Central Air
Fireplaces Number 1
Fireplaces Type Propane
Appliance Builtin Oven, Cook Island, Cooktop, Dishwasher, Disposal, Double Oven, Down Draft, Free Standing Refrigerator, Island, Pantry, Plumbed For Ice Maker, Tile
Exterior
Exterior Feature Builtin Hot Tub, Deck, Dog Run, Fenced, Garden, Outbuilding, Raised Beds, R V Parking, Sprinkler, Tool Shed, Workshop, Yard
Garage Detached, Oversized
Garage Spaces 2.0
View Y/N true
View Golf Course, Mountain, Territorial
Roof Type Composition
Parking Type Driveway, Off Street
Garage Yes
Building
Lot Description Bluff, Gentle Sloping, Level
Story 1
Foundation Concrete Perimeter
Sewer Septic Tank, Standard Septic
Water Community
Level or Stories 1
New Construction No
Schools
Elementary Schools Terrebonne
Middle Schools Elton Gregory
High Schools Redmond
Others
Acceptable Financing Conventional, FHA, VALoan
Listing Terms Conventional, FHA, VALoan
Read Less

GET MORE INFORMATION




