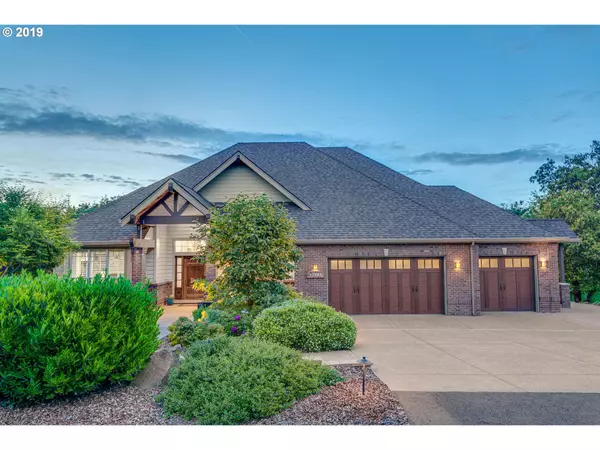Bought with Willcuts Company Realtors
For more information regarding the value of a property, please contact us for a free consultation.
17881 SW SNOWBERRY CT Sherwood, OR 97140
Want to know what your home might be worth? Contact us for a FREE valuation!

Our team is ready to help you sell your home for the highest possible price ASAP
Key Details
Sold Price $1,125,000
Property Type Single Family Home
Sub Type Single Family Residence
Listing Status Sold
Purchase Type For Sale
Square Footage 4,016 sqft
Price per Sqft $280
Subdivision Parrett Mountain View Estates
MLS Listing ID 19409712
Sold Date 12/17/19
Style Stories2
Bedrooms 4
Full Baths 3
Condo Fees $1,904
HOA Fees $158/ann
HOA Y/N Yes
Year Built 2008
Annual Tax Amount $7,885
Tax Year 2018
Lot Size 1.400 Acres
Property Description
Stunning secluded gated home located on 1.4 acres in coveted Parrett Mountain View Estates. Impeccably built & maintained property boasts the best of everything:fantastic floor plan with a professional grade chef's kitchen, wine cellar,built-ins throughout, high ceilings with amazing natural light, master & laundry on the main for a lifetime of enjoyment, expansive, professional grade mature landscaped grounds. Perfect for entertaining!
Location
State OR
County Washington
Area _151
Zoning .
Rooms
Basement Daylight
Interior
Interior Features Central Vacuum, Hardwood Floors, Laundry, Sound System, Sprinkler, Vaulted Ceiling, Wainscoting, Wallto Wall Carpet, Washer Dryer, Water Softener
Heating Heat Pump
Cooling Heat Pump
Fireplaces Number 3
Fireplaces Type Gas
Appliance Builtin Oven, Convection Oven, Cook Island, Dishwasher, Free Standing Refrigerator, Gas Appliances, Granite, Island, Microwave, Pantry
Exterior
Exterior Feature Covered Deck, Covered Patio, Garden, Outdoor Fireplace, Porch, R V Parking, Sprinkler, Tool Shed, Yard
Garage Attached
Garage Spaces 3.0
View Y/N true
View Trees Woods
Roof Type Composition
Parking Type Driveway, R V Access Parking
Garage Yes
Building
Lot Description Level, Private, Secluded
Story 2
Sewer Septic Tank
Water Community
Level or Stories 2
New Construction No
Schools
Elementary Schools Mabel Rush
Middle Schools Mountain View
High Schools Newberg
Others
Senior Community No
Acceptable Financing Conventional
Listing Terms Conventional
Read Less

GET MORE INFORMATION




