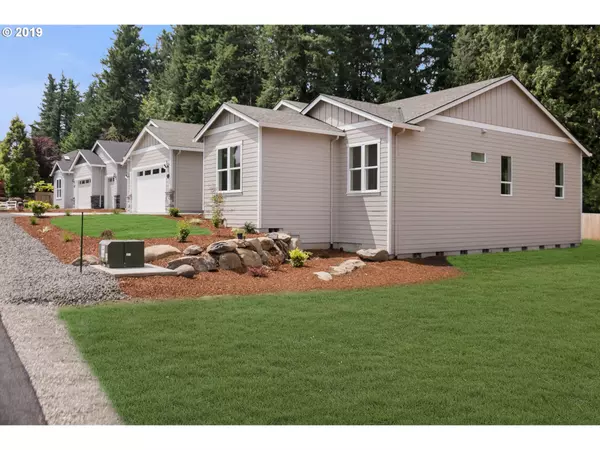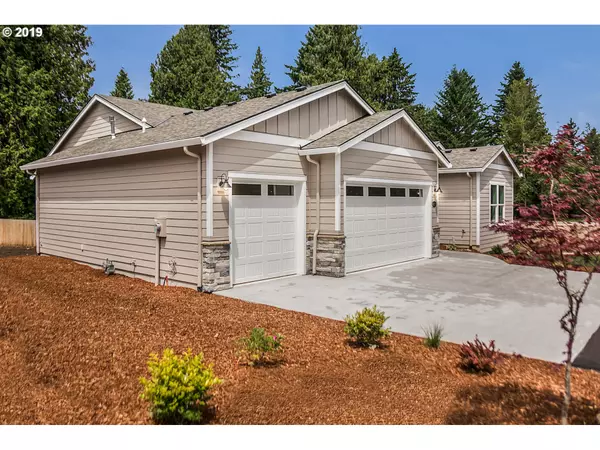Bought with Mal & Seitz
For more information regarding the value of a property, please contact us for a free consultation.
20738 NE Wistful Vista DR Fairview, OR 97024
Want to know what your home might be worth? Contact us for a FREE valuation!

Our team is ready to help you sell your home for the highest possible price ASAP
Key Details
Sold Price $549,934
Property Type Single Family Home
Sub Type Single Family Residence
Listing Status Sold
Purchase Type For Sale
Square Footage 2,632 sqft
Price per Sqft $208
MLS Listing ID 19685373
Sold Date 02/26/20
Style Stories1, Craftsman
Bedrooms 4
Full Baths 2
HOA Y/N No
Year Built 2019
Annual Tax Amount $1,424
Tax Year 2018
Lot Size 10,018 Sqft
Property Description
This custom open floor plan allows you to host holiday gatherings, out of town guests, and still maintain your privacy. Quartz counters, 12 inch backsplash, full tiled shower, expansive master suite, and dual sinks are just the beginning of what this home provides. This gem allows for the convenience of living in the city while maintaining a secluded atmosphere. The home is ready to make memories in, see it today before it's too late.
Location
State OR
County Multnomah
Area _144
Rooms
Basement Crawl Space
Interior
Interior Features Plumbed For Central Vacuum, Quartz, Smart Thermostat, Soaking Tub, Tile Floor, Vinyl Floor, Wallto Wall Carpet
Heating Forced Air90
Cooling Air Conditioning Ready
Fireplaces Number 1
Fireplaces Type Gas
Appliance Builtin Oven, Builtin Range, Cook Island, Dishwasher, Disposal, Gas Appliances, Microwave, Pantry, Plumbed For Ice Maker, Quartz, Range Hood
Exterior
Exterior Feature Covered Arena, Covered Deck, Gas Hookup, Private Road, Sprinkler
Garage Attached, Oversized
Garage Spaces 3.0
View Y/N true
View Trees Woods
Roof Type Composition
Parking Type Driveway
Garage Yes
Building
Lot Description Level, Private, Trees
Story 1
Foundation Slab
Sewer Public Sewer
Water Public Water
Level or Stories 1
New Construction Yes
Schools
Elementary Schools Salish Ponds
Middle Schools Reynolds
High Schools Reynolds
Others
Senior Community No
Acceptable Financing Cash, Conventional, FHA, StateGILoan, VALoan
Listing Terms Cash, Conventional, FHA, StateGILoan, VALoan
Read Less

GET MORE INFORMATION




