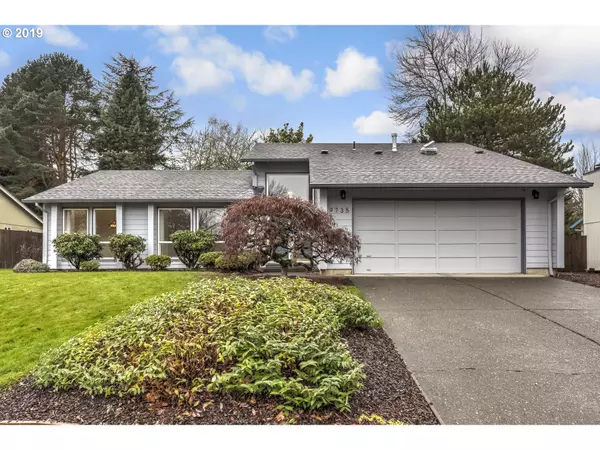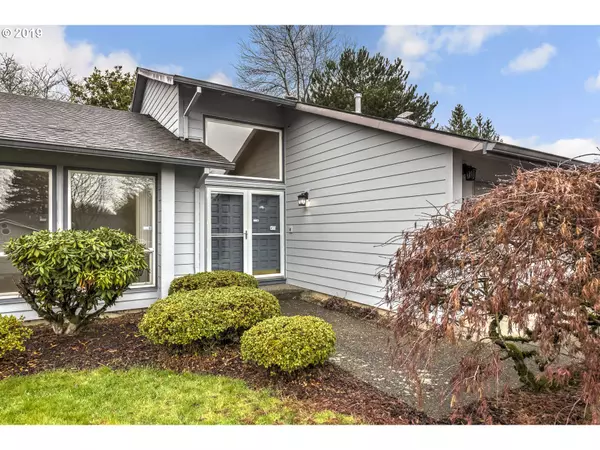Bought with Patty Vice Real Estate
For more information regarding the value of a property, please contact us for a free consultation.
9735 SW ROBBINS DR Beaverton, OR 97008
Want to know what your home might be worth? Contact us for a FREE valuation!

Our team is ready to help you sell your home for the highest possible price ASAP
Key Details
Sold Price $450,000
Property Type Single Family Home
Sub Type Single Family Residence
Listing Status Sold
Purchase Type For Sale
Square Footage 1,984 sqft
Price per Sqft $226
Subdivision Greenway
MLS Listing ID 19558830
Sold Date 12/31/19
Style Stories2
Bedrooms 3
Full Baths 2
HOA Y/N No
Year Built 1978
Annual Tax Amount $4,842
Tax Year 2018
Lot Size 10,018 Sqft
Property Description
Immaculate 1978 home in the Greenway Neighborhood! This home is the definition of Pride of Ownership. Updated Hardi-Plank siding,New 50 year presidential roof,Full exterior/interior paint, Vinyl double pane windows,Newer Lennox furnace/AC system,New water heater, Trex decking. ADA compliant with updated master bedroom and bath. Vaulted ceilings in Main. Huge fenced back yard with stunning magnolia tree. Seller related to listing agent.
Location
State OR
County Washington
Area _150
Rooms
Basement Crawl Space
Interior
Interior Features Ceiling Fan, Engineered Hardwood, Garage Door Opener, Hardwood Floors, High Ceilings, Washer Dryer
Heating Forced Air
Cooling Central Air
Fireplaces Number 1
Fireplaces Type Wood Burning
Appliance Dishwasher, Disposal, Free Standing Range, Free Standing Refrigerator, Plumbed For Ice Maker
Exterior
Exterior Feature Deck, Fenced, Yard
Garage Attached
Garage Spaces 2.0
Waterfront Yes
Waterfront Description Creek
View Y/N true
View City, Mountain, Seasonal
Roof Type Composition
Parking Type Driveway
Garage Yes
Building
Lot Description Trees
Story 2
Sewer Public Sewer
Water Public Water
Level or Stories 2
New Construction No
Schools
Elementary Schools Greenway
Middle Schools Conestoga
High Schools Southridge
Others
Senior Community No
Acceptable Financing Cash, Conventional, FHA
Listing Terms Cash, Conventional, FHA
Read Less

GET MORE INFORMATION




