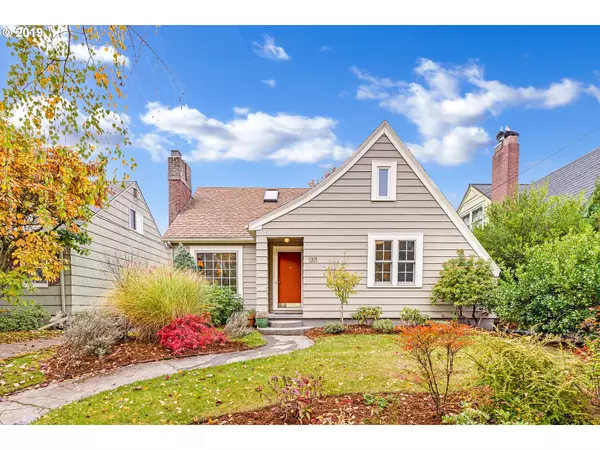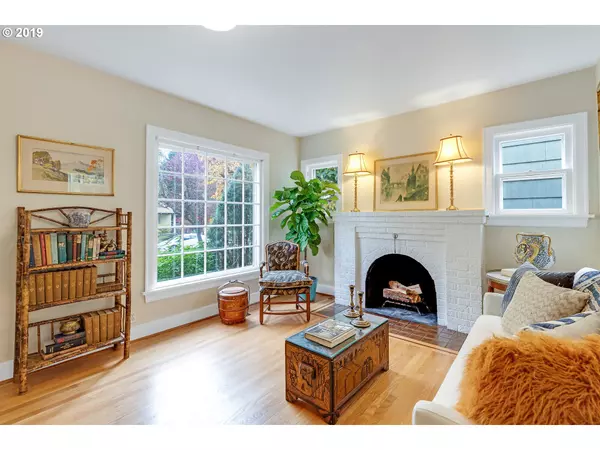Bought with Living Room Realty
For more information regarding the value of a property, please contact us for a free consultation.
1311 NE 52ND AVE Portland, OR 97213
Want to know what your home might be worth? Contact us for a FREE valuation!

Our team is ready to help you sell your home for the highest possible price ASAP
Key Details
Sold Price $491,500
Property Type Single Family Home
Sub Type Single Family Residence
Listing Status Sold
Purchase Type For Sale
Square Footage 2,037 sqft
Price per Sqft $241
Subdivision Rose City Park / Hollywood
MLS Listing ID 19253540
Sold Date 12/02/19
Style Cottage, English
Bedrooms 3
Full Baths 1
HOA Y/N No
Year Built 1930
Annual Tax Amount $5,522
Tax Year 2019
Lot Size 4,356 Sqft
Property Description
Nestled on quiet street neighboring Hollywood. Cherished English cottage, freshly painted in tableau of creamy hues, refinished oak floors & new carpet in upstairs oasis. New refrigerator & dishwasher. Graced with French doors, ornamental arches & wood-burning fireplace; cozy interior is dreamy. Spic'n'span basement. Rock retaining wall. Mature landscaping & lush lawns. New Deal Cafe, Farmers' market, parks, MAX! Offers due 10/30 @10am. [Home Energy Score = 5. HES Report at https://rpt.greenbuildingregistry.com/hes/OR10032835]
Location
State OR
County Multnomah
Area _142
Zoning R5
Rooms
Basement Partial Basement, Partially Finished
Interior
Interior Features Concrete Floor, Hardwood Floors, Laundry, Vinyl Floor, Wallto Wall Carpet
Heating Forced Air
Cooling None
Fireplaces Number 1
Fireplaces Type Wood Burning
Appliance Dishwasher, Disposal, Free Standing Range, Free Standing Refrigerator, Pantry, Plumbed For Ice Maker, Range Hood
Exterior
Exterior Feature Deck, Fenced, Garden, Patio, Security Lights, Tool Shed, Workshop, Yard
Garage Detached
Garage Spaces 1.0
View Y/N false
Roof Type Composition
Parking Type On Street
Garage Yes
Building
Lot Description Level, Trees
Story 3
Sewer Public Sewer
Water Public Water
Level or Stories 3
New Construction No
Schools
Elementary Schools Laurelhurst
Middle Schools Laurelhurst
High Schools Grant
Others
Senior Community No
Acceptable Financing Cash, Conventional, FHA, StateGILoan, VALoan
Listing Terms Cash, Conventional, FHA, StateGILoan, VALoan
Read Less

GET MORE INFORMATION




