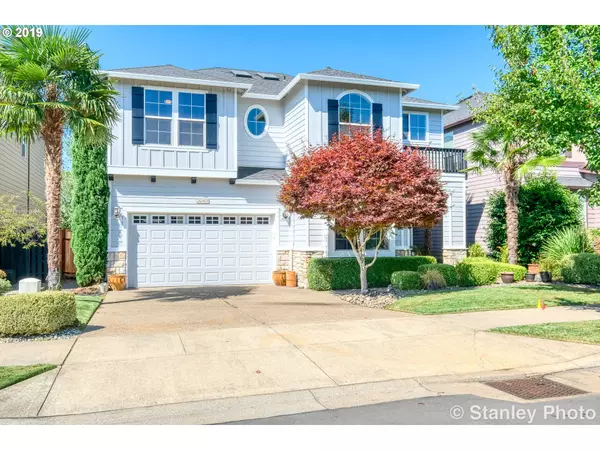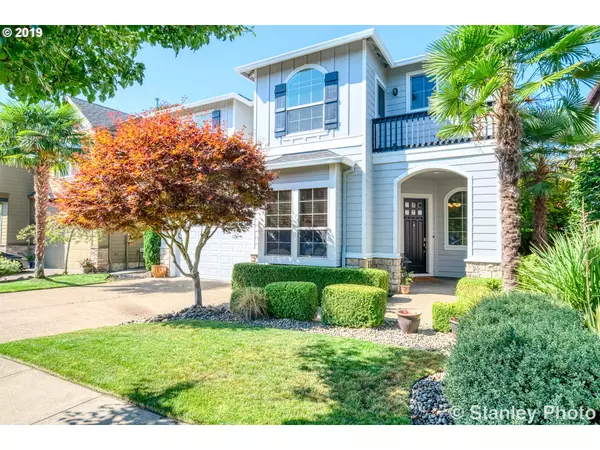Bought with Keller Williams Sunset Corridor
For more information regarding the value of a property, please contact us for a free consultation.
20417 SW LAVENDER PL Sherwood, OR 97140
Want to know what your home might be worth? Contact us for a FREE valuation!

Our team is ready to help you sell your home for the highest possible price ASAP
Key Details
Sold Price $520,000
Property Type Single Family Home
Sub Type Single Family Residence
Listing Status Sold
Purchase Type For Sale
Square Footage 2,767 sqft
Price per Sqft $187
Subdivision Conzelmann Farm Estates
MLS Listing ID 19139353
Sold Date 05/05/20
Style Stories2, Craftsman
Bedrooms 5
Full Baths 2
Condo Fees $195
HOA Fees $16/ann
HOA Y/N Yes
Year Built 2005
Annual Tax Amount $6,848
Tax Year 2019
Lot Size 5,227 Sqft
Property Description
Beautiful 5 bedroom Sherwood home w/ open floor plan! Hardwood floors lead you to a kitchen w/ granite tile counter tops, SS appliances & spacious island. Abundant cabinet space! Master bedroom has coffered ceilings, fireplace, & jetted soak tub! Den on main level & large 5th bedroom could double as bonus room. New int/ext paint, updated light fixtures & kitchen hardware! Backyard features stamped concrete patio & custom awning w/ hot tub. Garage has 3 bays! Close to shopping & schools!!
Location
State OR
County Washington
Area _151
Zoning MDRH
Rooms
Basement Crawl Space
Interior
Interior Features Air Cleaner, Ceiling Fan, Hardwood Floors, High Ceilings, Jetted Tub, Laminate Flooring, Laundry, Sound System, Tile Floor, Wallto Wall Carpet
Heating Forced Air
Cooling Central Air
Fireplaces Number 2
Fireplaces Type Gas
Appliance Builtin Range, Convection Oven, Dishwasher, Disposal, Free Standing Refrigerator, Gas Appliances, Island, Microwave, Pantry, Stainless Steel Appliance, Tile
Exterior
Exterior Feature Covered Patio, Fenced, Free Standing Hot Tub, Patio, Porch, Sprinkler, Yard
Garage Attached, Tandem
Garage Spaces 3.0
View Y/N false
Roof Type Composition
Parking Type Driveway, On Street
Garage Yes
Building
Lot Description Level
Story 2
Sewer Public Sewer
Water Public Water
Level or Stories 2
New Construction No
Schools
Elementary Schools Middleton
Middle Schools Laurel Ridge
High Schools Sherwood
Others
HOA Name MAILING ADDRESS TO REGISTERED AGENT(SUPERIOR COMMUNITY MANAGEMENT COMPANY):PO BOX 4585TUALATIN, OR 97062
Senior Community No
Acceptable Financing Cash, Conventional, FHA, VALoan
Listing Terms Cash, Conventional, FHA, VALoan
Read Less

GET MORE INFORMATION




