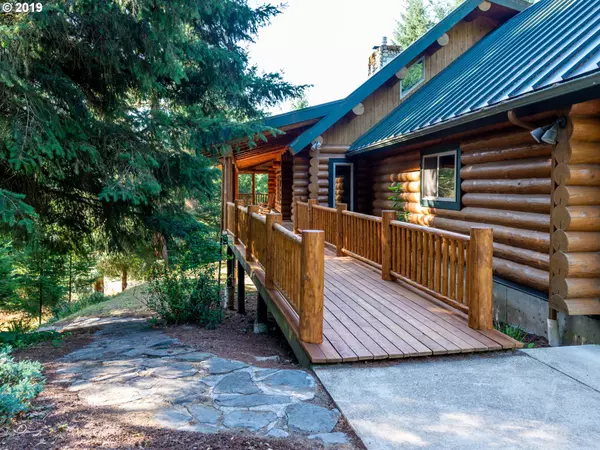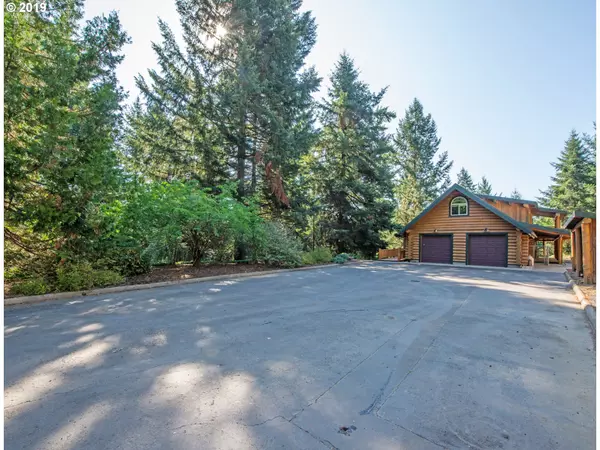Bought with Berkshire Hathaway HomeServices Real Estate Professionals
For more information regarding the value of a property, please contact us for a free consultation.
35371 MCKENZIE VIEW DR Springfield, OR 97478
Want to know what your home might be worth? Contact us for a FREE valuation!

Our team is ready to help you sell your home for the highest possible price ASAP
Key Details
Sold Price $749,999
Property Type Single Family Home
Sub Type Single Family Residence
Listing Status Sold
Purchase Type For Sale
Square Footage 2,526 sqft
Price per Sqft $296
MLS Listing ID 19675292
Sold Date 10/01/19
Style Log
Bedrooms 3
Full Baths 2
HOA Y/N No
Year Built 1999
Annual Tax Amount $3,844
Tax Year 2018
Lot Size 19.510 Acres
Property Description
Enjoy peaceful living in this beautiful Log Home, almost 20 acres nestled in the hillside... sit on the wrap around deck or in front of the gorgeous rock fireplace. Open, vaulted ceilings, beautiful hardwood floors. Groomed trails to walk or bike, take in nature. Huge 30x60 shop with its own 100 amp service. Raised beds. All of this just 10 minutes from town. Possibilities abound!
Location
State OR
County Lane
Area _239
Zoning F2
Rooms
Basement Exterior Entry
Interior
Interior Features Ceiling Fan, Hardwood Floors, High Ceilings, Jetted Tub, Laundry, Tile Floor, Vaulted Ceiling, Wallto Wall Carpet, Washer Dryer, Wood Floors
Heating Forced Air, Heat Pump
Cooling Heat Pump
Fireplaces Number 2
Fireplaces Type Propane, Wood Burning
Appliance Builtin Oven, Builtin Refrigerator, Cooktop, Dishwasher, Disposal, Island, Microwave, Pantry, Stainless Steel Appliance
Exterior
Exterior Feature Covered Deck, Deck, Garden, Patio, Raised Beds, R V Parking, Workshop, Yard
Garage Attached, Detached, ExtraDeep
Garage Spaces 2.0
View Y/N true
View Trees Woods
Roof Type Metal
Parking Type Driveway, R V Access Parking
Garage Yes
Building
Lot Description Level, Sloped
Story 2
Sewer Septic Tank
Water Shared Well
Level or Stories 2
New Construction No
Schools
Elementary Schools Yolanda
Middle Schools Briggs
High Schools Thurston
Others
Senior Community No
Acceptable Financing Cash, Conventional
Listing Terms Cash, Conventional
Read Less

GET MORE INFORMATION




