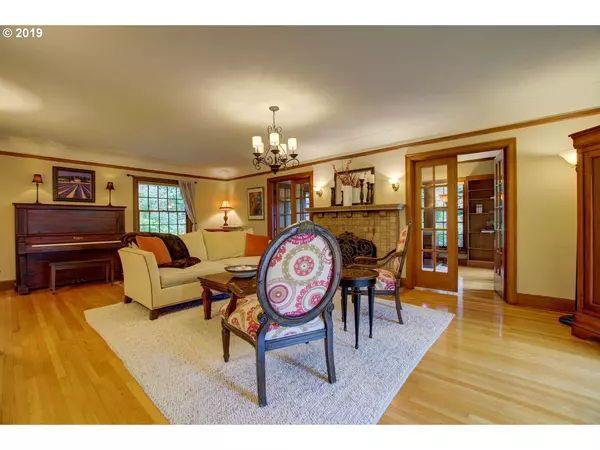Bought with RE/MAX Equity Group
For more information regarding the value of a property, please contact us for a free consultation.
6330 SE 34TH AVE Portland, OR 97202
Want to know what your home might be worth? Contact us for a FREE valuation!

Our team is ready to help you sell your home for the highest possible price ASAP
Key Details
Sold Price $1,187,150
Property Type Single Family Home
Sub Type Single Family Residence
Listing Status Sold
Purchase Type For Sale
Square Footage 3,892 sqft
Price per Sqft $305
Subdivision Eastmoreland
MLS Listing ID 19318154
Sold Date 10/02/19
Style Dutch Colonial
Bedrooms 5
Full Baths 4
HOA Y/N No
Year Built 1930
Annual Tax Amount $11,781
Tax Year 2018
Lot Size 9,583 Sqft
Property Description
A Classic Eastmoreland home featured for "Curb Appeal" in HGTV's May 2019 magazine! Original details with modern amenities make this 5bd/4ba home ready for a new family. Spacious rooms throughout, den/bedroom/full bath on the main, 3 bedrooms up, balcony off master suite, gourmet kitchen, & finished basement w/wine cellar. Mature landscaping with multiple patios and a basketball court. Perfect for entertaining inside and out! [Home Energy Score = 1. HES Report at https://rpt.greenbuildingregistry.com/hes/OR10056418]
Location
State OR
County Multnomah
Area _143
Rooms
Basement Exterior Entry, Finished
Interior
Interior Features Air Cleaner, Central Vacuum, Garage Door Opener, Granite, Hardwood Floors, Heated Tile Floor, Soaking Tub, Tile Floor, Wallto Wall Carpet
Heating Forced Air, Radiant
Cooling Central Air
Fireplaces Number 3
Fireplaces Type Gas, Wood Burning
Appliance Builtin Refrigerator, Convection Oven, Dishwasher, Disposal, Gas Appliances, Granite, Island, Plumbed For Ice Maker, Trash Compactor, Water Purifier
Exterior
Exterior Feature Athletic Court, Deck, Fenced, Outdoor Fireplace, Patio, Porch, Security Lights, Sprinkler
Garage Detached
Garage Spaces 1.0
View Y/N false
Roof Type Composition
Parking Type Driveway
Garage Yes
Building
Lot Description Corner Lot
Story 3
Sewer Public Sewer
Water Public Water
Level or Stories 3
New Construction No
Schools
Elementary Schools Duniway
Middle Schools Sellwood
High Schools Cleveland
Others
Senior Community No
Acceptable Financing Cash, Conventional
Listing Terms Cash, Conventional
Read Less

GET MORE INFORMATION




