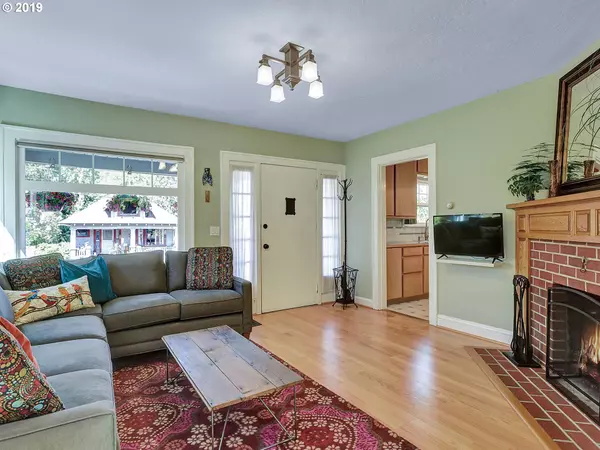Bought with Meadows Group Inc., Realtors
For more information regarding the value of a property, please contact us for a free consultation.
2812 SE 48TH AVE Portland, OR 97206
Want to know what your home might be worth? Contact us for a FREE valuation!

Our team is ready to help you sell your home for the highest possible price ASAP
Key Details
Sold Price $505,000
Property Type Single Family Home
Sub Type Single Family Residence
Listing Status Sold
Purchase Type For Sale
Square Footage 1,702 sqft
Price per Sqft $296
Subdivision Richmond
MLS Listing ID 19493013
Sold Date 07/29/19
Style Bungalow
Bedrooms 3
Full Baths 2
HOA Y/N No
Year Built 1926
Annual Tax Amount $5,074
Tax Year 2018
Lot Size 4,791 Sqft
Property Sub-Type Single Family Residence
Property Description
Charming bungalow perfectly perched in the heart of Richmond w/ easy access to endless amenities, cafes, parks, and future Green Zebra Market. This property checks all the boxes: charming, efficient, unique, relaxing, and flexible floorplan ideal for entertaining inside & out. Amazing, private yard w/ lush gardens, raised beds, and deck perfect for dining al fresco. Move in ready just in time for Summer! Walkscore = 90. Bikescore = 97! [Home Energy Score = 7. HES Report at https://rpt.greenbuildingregistry.com/hes/OR10102490]
Location
State OR
County Multnomah
Area _143
Rooms
Basement Finished, Partial Basement
Interior
Interior Features Laminate Flooring, Laundry, Vinyl Floor, Washer Dryer
Heating Forced Air
Fireplaces Number 1
Fireplaces Type Wood Burning
Appliance Builtin Range, Builtin Refrigerator, Dishwasher, Microwave, Stainless Steel Appliance, Tile
Exterior
Exterior Feature Deck, Fenced, Garden, Porch, Yard
Parking Features TuckUnder
Garage Spaces 1.0
View Y/N false
Roof Type Composition
Garage Yes
Building
Lot Description Gentle Sloping, Terraced, Trees
Story 3
Sewer Public Sewer
Water Public Water
Level or Stories 3
New Construction No
Schools
Elementary Schools Creston
Middle Schools Creston
High Schools Franklin
Others
Senior Community No
Acceptable Financing Cash, Conventional
Listing Terms Cash, Conventional
Read Less




