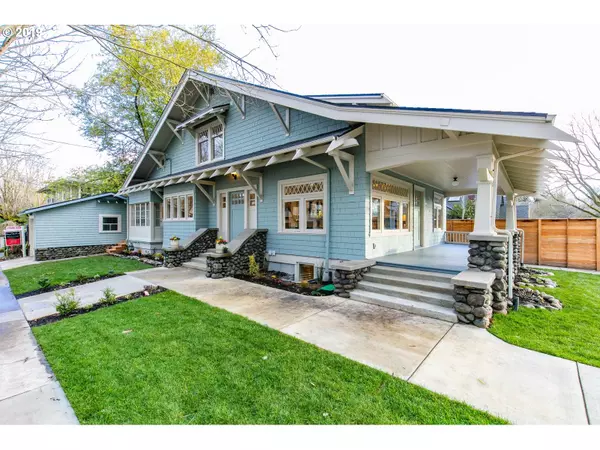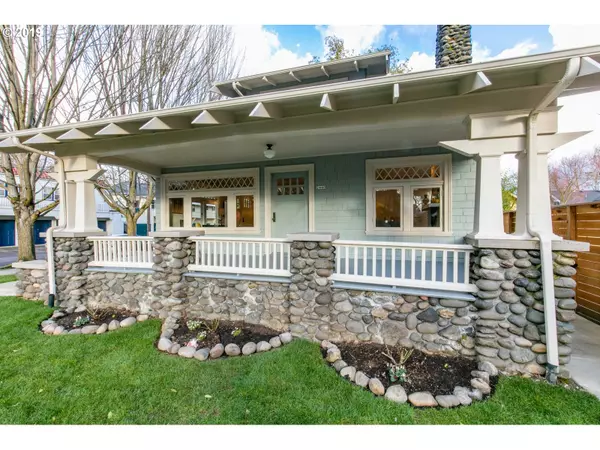Bought with Meadows Group Inc., Realtors
For more information regarding the value of a property, please contact us for a free consultation.
2440 NE 11TH AVE Portland, OR 97212
Want to know what your home might be worth? Contact us for a FREE valuation!

Our team is ready to help you sell your home for the highest possible price ASAP
Key Details
Sold Price $945,000
Property Type Single Family Home
Sub Type Single Family Residence
Listing Status Sold
Purchase Type For Sale
Square Footage 4,402 sqft
Price per Sqft $214
Subdivision Irvington
MLS Listing ID 19547575
Sold Date 08/07/19
Style Four Square
Bedrooms 5
Full Baths 4
HOA Y/N No
Year Built 1910
Annual Tax Amount $3,227
Tax Year 2018
Lot Size 4,791 Sqft
Property Description
Fully renovated PDX style home in the Irvington neighborhood w/permitted ADU.Inside youll find gleaming hardwood flrs,box beam ceilings,new plumb&lighting fixtures,new int/ext paint,formal dining rm,tons of windows&natural light&gorgeous kitchen w/6 burner gas range,SS applncs,slab Quartz counters,eat bar&beautiful custom shaker cabs!Other feats include new furnace&AC,entirely new foundation,new electrical,new plumbing,4 new bathrooms! [Home Energy Score = 3. HES Report at https://rpt.greenbuildingregistry.com/hes/OR10092106]
Location
State OR
County Multnomah
Area _142
Zoning R5
Rooms
Basement Finished, Full Basement, Separate Living Quarters Apartment Aux Living Unit
Interior
Interior Features Hardwood Floors, Laundry, Quartz, Separate Living Quarters Apartment Aux Living Unit, Tile Floor, Vaulted Ceiling, Wallto Wall Carpet
Heating Forced Air
Cooling Central Air
Fireplaces Number 1
Fireplaces Type Wood Burning
Appliance Dishwasher, Free Standing Gas Range, Gas Appliances, Plumbed For Ice Maker, Quartz, Stainless Steel Appliance, Tile
Exterior
Exterior Feature Auxiliary Dwelling Unit, Covered Deck, Porch, Yard
Garage Detached
Garage Spaces 1.0
View Y/N true
View Seasonal, Territorial, Trees Woods
Roof Type Composition
Parking Type Driveway, On Street
Garage Yes
Building
Lot Description Corner Lot, Level
Story 3
Sewer Public Sewer
Water Public Water
Level or Stories 3
New Construction No
Schools
Elementary Schools Irvington
Middle Schools Harriet Tubman
High Schools Grant
Others
Senior Community No
Acceptable Financing Cash, Conventional, FHA, VALoan
Listing Terms Cash, Conventional, FHA, VALoan
Read Less

GET MORE INFORMATION




