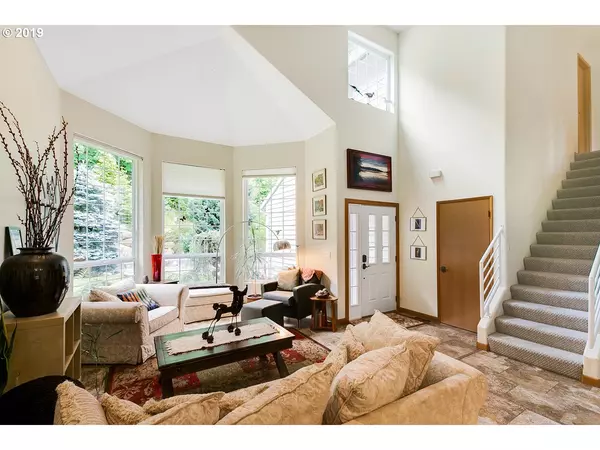Bought with Berkshire Hathaway HomeServices NW Real Estate
For more information regarding the value of a property, please contact us for a free consultation.
31035 SE OXBOW DR Troutdale, OR 97060
Want to know what your home might be worth? Contact us for a FREE valuation!

Our team is ready to help you sell your home for the highest possible price ASAP
Key Details
Sold Price $577,800
Property Type Single Family Home
Sub Type Single Family Residence
Listing Status Sold
Purchase Type For Sale
Square Footage 2,347 sqft
Price per Sqft $246
MLS Listing ID 19354305
Sold Date 08/06/19
Style Traditional
Bedrooms 3
Full Baths 2
HOA Y/N No
Year Built 1997
Annual Tax Amount $6,536
Tax Year 2018
Lot Size 2.700 Acres
Property Description
Paved drive winds up to beautifully maintained home on private, gated 2.7 acres! Office/den could easily be 4th bedroom. Formal dining room/living room area. Family room w/a fireplace connects w/kitchen & nook. New cedar deck overlooking the land & trees below. Park your boat & RV in large, permitted 30x40 sq ft shop w/cement floor, electric & double doors. Near Oxbow Park, Sandy River & Mt. Hood CC. Easy access to Hwy 26 & I-84.
Location
State OR
County Multnomah
Area _144
Zoning RR
Rooms
Basement Crawl Space
Interior
Interior Features Garage Door Opener, Jetted Tub, Quartz, Sound System, Tile Floor, Wallto Wall Carpet, Washer Dryer
Heating Forced Air
Cooling Heat Pump
Fireplaces Number 1
Fireplaces Type Wood Burning
Appliance Builtin Oven, Cooktop, Dishwasher, Disposal, Instant Hot Water, Microwave, Quartz, Tile
Exterior
Exterior Feature Deck, Dog Run, Outbuilding, Security Lights, Workshop, Yard
Garage Attached
Garage Spaces 3.0
View Y/N true
View Seasonal, Trees Woods
Roof Type Composition
Parking Type Driveway, R V Access Parking
Garage Yes
Building
Lot Description Secluded, Sloped, Trees, Wooded
Story 2
Sewer Septic Tank
Water Well
Level or Stories 2
New Construction Yes
Schools
Elementary Schools East Orient
Middle Schools West Orient
High Schools Sam Barlow
Others
Senior Community No
Acceptable Financing Cash, Conventional
Listing Terms Cash, Conventional
Read Less

GET MORE INFORMATION




