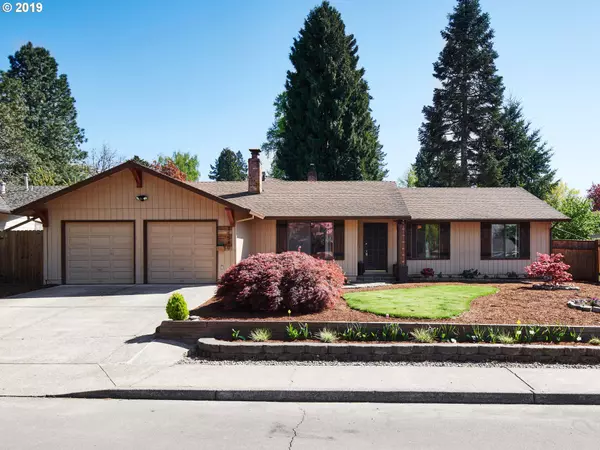Bought with Berkshire Hathaway HomeServices NW Real Estate
For more information regarding the value of a property, please contact us for a free consultation.
11540 SW FAIRVIEW LN Tigard, OR 97223
Want to know what your home might be worth? Contact us for a FREE valuation!

Our team is ready to help you sell your home for the highest possible price ASAP
Key Details
Sold Price $485,000
Property Type Single Family Home
Sub Type Single Family Residence
Listing Status Sold
Purchase Type For Sale
Square Footage 2,082 sqft
Price per Sqft $232
MLS Listing ID 19158599
Sold Date 06/18/19
Style Ranch
Bedrooms 3
Full Baths 2
HOA Y/N No
Year Built 1973
Annual Tax Amount $4,641
Tax Year 2018
Lot Size 0.260 Acres
Property Description
Spacious living and unique character await in this well-kept Tigard home. The traditional living room is separated by beautiful barn doors into the great room. No better set up for entertaining than this great room and backyard combo! Bedrooms and bathrooms are located on the opposite side of the home for max privacy. The master has its own entrance to a backyard patio, and the master bath has been wonderfully updated. Don't miss it!
Location
State OR
County Washington
Area _151
Rooms
Basement Crawl Space
Interior
Interior Features Dual Flush Toilet, Garage Door Opener, Hardwood Floors, Laundry, Soaking Tub, Tile Floor
Heating Forced Air90
Cooling None
Fireplaces Number 2
Fireplaces Type Gas, Stove
Appliance Builtin Oven, Cook Island, Cooktop, Dishwasher, Disposal, Free Standing Refrigerator, Instant Hot Water
Exterior
Exterior Feature Covered Patio, Fenced, Garden, Greenhouse, Poultry Coop, Tool Shed, Yard
Garage Attached
Garage Spaces 2.0
View Y/N false
Roof Type Composition
Parking Type Driveway, On Street
Garage Yes
Building
Lot Description Level
Story 1
Sewer Public Sewer
Water Public Water
Level or Stories 1
New Construction No
Schools
Elementary Schools Cf Tigard
Middle Schools Fowler
High Schools Tigard
Others
Senior Community No
Acceptable Financing Cash, Conventional, FHA
Listing Terms Cash, Conventional, FHA
Read Less

GET MORE INFORMATION




