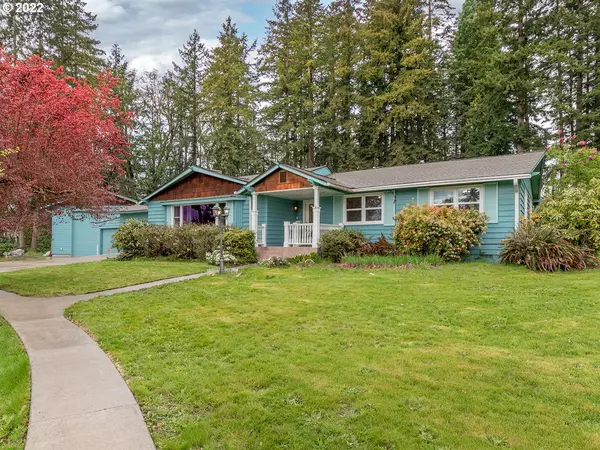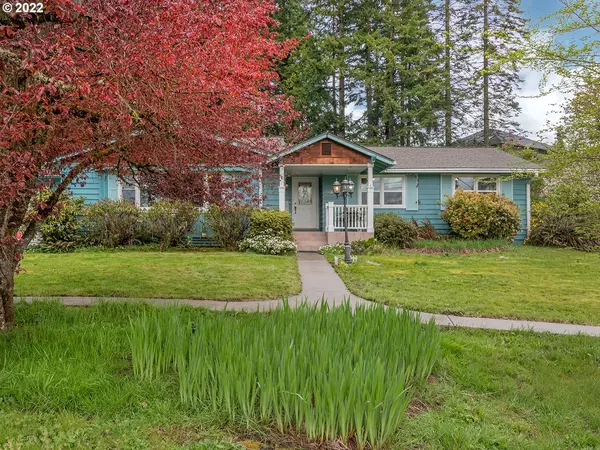Bought with Keller Williams Realty Professionals
For more information regarding the value of a property, please contact us for a free consultation.
35205 AUBUCHON DR St Helens, OR 97051
Want to know what your home might be worth? Contact us for a FREE valuation!

Our team is ready to help you sell your home for the highest possible price ASAP
Key Details
Sold Price $600,000
Property Type Single Family Home
Sub Type Single Family Residence
Listing Status Sold
Purchase Type For Sale
Square Footage 2,090 sqft
Price per Sqft $287
MLS Listing ID 22513542
Sold Date 06/03/22
Style Stories1, Ranch
Bedrooms 3
Full Baths 2
Year Built 1960
Annual Tax Amount $4,620
Tax Year 2021
Lot Size 0.980 Acres
Property Description
Forget the house let's talk about the 30x 50 shop! All kidding aside, this great 3 bedroom 2.1 bath ranch is situated on two tax lots making it just under an acre. Updated kitchen, living room/family room with fireplace and lots of storage. RV parking even in the shop. Location is ideal being near shopping, medical offices and lots of restaurants. Minutes to boat launch. Come enjoy our summer concert series along the river and Spirit of Halloweentown in the fall. Life is fun in St. Helens!
Location
State OR
County Columbia
Area _155
Zoning R7
Rooms
Basement Crawl Space
Interior
Interior Features Garage Door Opener, Granite, Hardwood Floors, Vaulted Ceiling, Vinyl Floor, Wallto Wall Carpet
Heating Forced Air, Heat Pump
Cooling Heat Pump
Fireplaces Number 1
Fireplaces Type Insert, Propane
Appliance Appliance Garage, Dishwasher, Disposal, Free Standing Range, Free Standing Refrigerator, Granite, Microwave, Plumbed For Ice Maker
Exterior
Exterior Feature Deck, Free Standing Hot Tub, Patio, Porch, R V Parking, Tool Shed, Workshop, Yard
Garage Attached
Garage Spaces 2.0
View Trees Woods
Roof Type Composition
Parking Type Driveway
Garage Yes
Building
Lot Description Gentle Sloping, Level, Wooded
Story 1
Foundation Concrete Perimeter
Sewer Public Sewer
Water Public Water
Level or Stories 1
Schools
Elementary Schools Mcbride
Middle Schools St Helens
High Schools St Helens
Others
Senior Community No
Acceptable Financing Cash, Conventional, FHA, VALoan
Listing Terms Cash, Conventional, FHA, VALoan
Read Less

GET MORE INFORMATION




