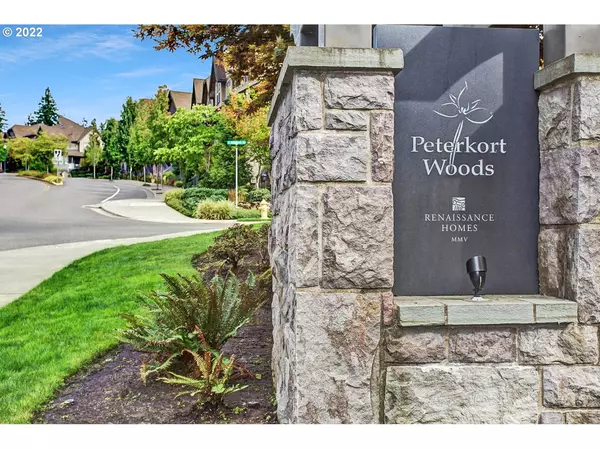Bought with Cascade Sotheby's International Realty
For more information regarding the value of a property, please contact us for a free consultation.
691 SW TRILLIUM CREEK TER Portland, OR 97225
Want to know what your home might be worth? Contact us for a FREE valuation!

Our team is ready to help you sell your home for the highest possible price ASAP
Key Details
Sold Price $655,000
Property Type Townhouse
Sub Type Townhouse
Listing Status Sold
Purchase Type For Sale
Square Footage 1,925 sqft
Price per Sqft $340
Subdivision Renaissance At Peterkort Woods
MLS Listing ID 22661806
Sold Date 05/19/22
Style Craftsman, Townhouse
Bedrooms 3
Full Baths 2
Condo Fees $301
HOA Fees $301/mo
Year Built 2005
Annual Tax Amount $5,759
Tax Year 2021
Lot Size 1,306 Sqft
Property Description
Luxurious, contemporary living in Renaissance At Peterkort Woods community. 3 bed, 2.5 baths, media room+2-car garage. Stylish kitchen with slab granite & SS appliances. Beautifully appointed details of bamboo floors, stone fireplace & chic modern finishes. Primary suite with custom tile shower & WI-closet. Lower level perfect for cinema room or office. A master-planned community w/ pool & clubhouse. Convenient location to NIKE, Intel, Providence Health & Transit Center. Washington County Taxes!
Location
State OR
County Washington
Area _148
Zoning Res
Rooms
Basement Finished
Interior
Interior Features Bamboo Floor, Central Vacuum, Granite, High Ceilings, Laundry, Sprinkler, Tile Floor, Wallto Wall Carpet, Washer Dryer
Heating Forced Air, Other
Cooling Central Air
Fireplaces Number 1
Fireplaces Type Electric
Appliance Builtin Oven, Cooktop, Dishwasher, Disposal, Free Standing Refrigerator, Gas Appliances, Granite, Microwave, Range Hood, Stainless Steel Appliance
Exterior
Exterior Feature Covered Deck, Porch, Sprinkler
Garage Attached
Garage Spaces 2.0
Roof Type Composition
Garage Yes
Building
Lot Description Level
Story 3
Foundation Slab
Sewer Public Sewer
Water Public Water
Level or Stories 3
Schools
Elementary Schools W Tualatin View
Middle Schools Cedar Park
High Schools Beaverton
Others
HOA Name Well-managed and responsive HOA.
Senior Community No
Acceptable Financing Cash, Conventional
Listing Terms Cash, Conventional
Read Less

GET MORE INFORMATION




