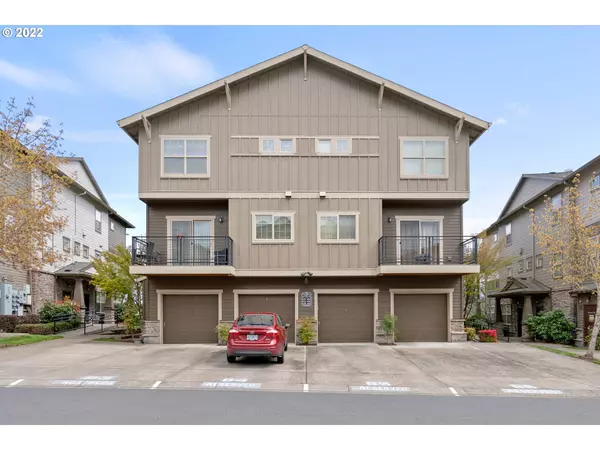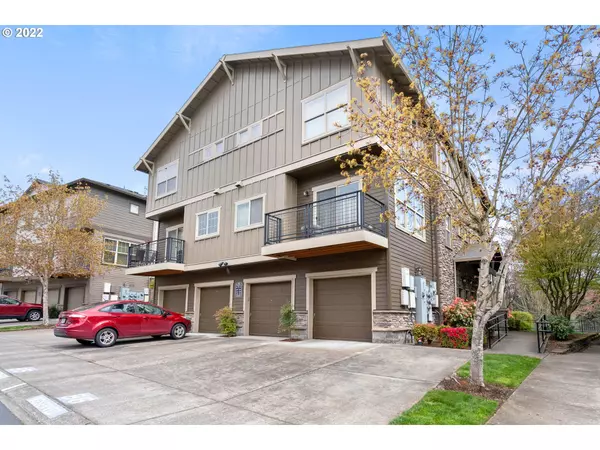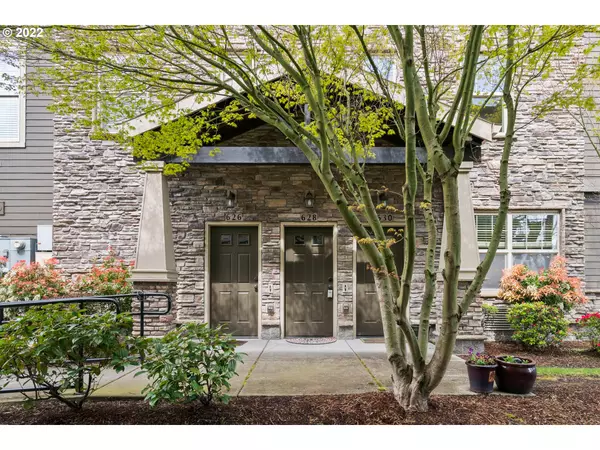Bought with Keller Williams Realty Professionals
For more information regarding the value of a property, please contact us for a free consultation.
628 NE ADWICK DR Hillsboro, OR 97006
Want to know what your home might be worth? Contact us for a FREE valuation!

Our team is ready to help you sell your home for the highest possible price ASAP
Key Details
Sold Price $415,000
Property Type Townhouse
Sub Type Townhouse
Listing Status Sold
Purchase Type For Sale
Square Footage 1,528 sqft
Price per Sqft $271
Subdivision Arbor Crossing
MLS Listing ID 22489685
Sold Date 05/19/22
Style Common Wall, Townhouse
Bedrooms 3
Full Baths 2
Condo Fees $387
HOA Fees $387/mo
Year Built 2007
Annual Tax Amount $3,476
Tax Year 2021
Property Description
This pristine townhome-style condo, is located in an amazing pet-friendly community! Easy access to public transit & close to Amberglen/Tanasbourne - shops, restaurants, & more!Grab a workout at either the onsite gym or pool, get lost in nature at one of the many nearby parks, or swing by the Tanasbourne outdoor mall for some shopping!Enjoy a meal with loved ones on the open concept main level, then a nightcap on the balcony at sunset; You earned it.HOA covers bulk of utilities + internet!
Location
State OR
County Washington
Area _150
Zoning SCC-SC
Rooms
Basement Crawl Space, None
Interior
Interior Features High Ceilings, High Speed Internet, Laminate Flooring, Laundry, Tile Floor, Vaulted Ceiling, Wallto Wall Carpet
Heating Forced Air
Cooling Central Air
Appliance Dishwasher, Disposal, Free Standing Range, Free Standing Refrigerator, Island, Microwave, Pantry, Plumbed For Ice Maker, Stainless Steel Appliance, Tile
Exterior
Exterior Feature Deck, Porch
Garage Attached
Garage Spaces 1.0
Roof Type Composition
Parking Type Off Street, Secured
Garage Yes
Building
Lot Description Commons, Level, Light Rail
Story 2
Foundation Concrete Perimeter
Sewer Public Sewer
Water Public Water
Level or Stories 2
Schools
Elementary Schools Mckinley
Middle Schools Five Oaks
High Schools Westview
Others
Senior Community No
Acceptable Financing Cash, Conventional, FHA, VALoan
Listing Terms Cash, Conventional, FHA, VALoan
Read Less

GET MORE INFORMATION




