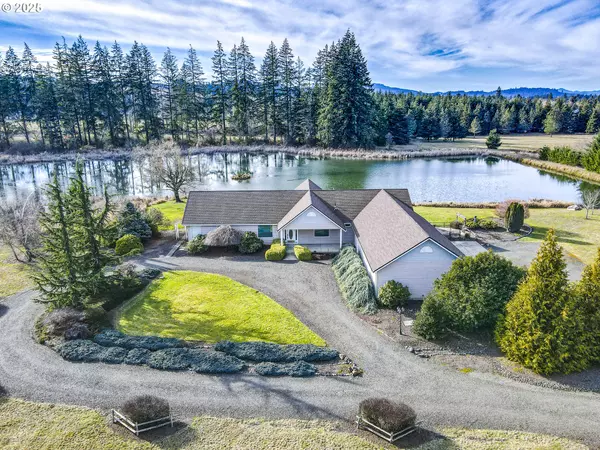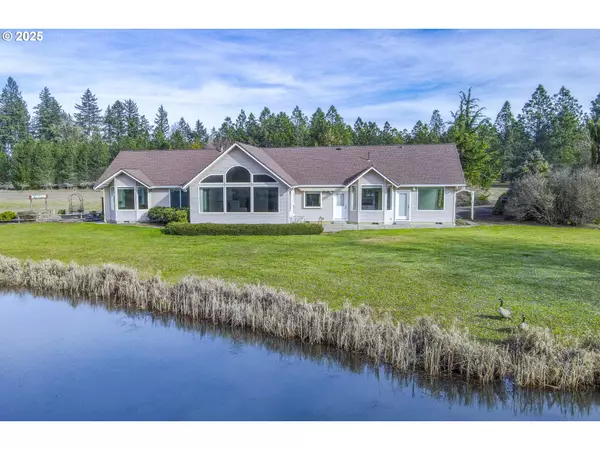86986 CENTRAL RD Eugene, OR 97402
UPDATED:
02/18/2025 07:45 PM
Key Details
Property Type Single Family Home
Sub Type Single Family Residence
Listing Status Pending
Purchase Type For Sale
Square Footage 2,947 sqft
Price per Sqft $424
MLS Listing ID 548839283
Style Stories1, Custom Style
Bedrooms 3
Full Baths 2
Year Built 2001
Annual Tax Amount $4,550
Tax Year 2024
Lot Size 40.000 Acres
Property Sub-Type Single Family Residence
Property Description
Location
State OR
County Lane
Area _236
Zoning F2
Rooms
Basement Crawl Space
Interior
Interior Features Central Vacuum, Garage Door Opener, Granite, High Ceilings, Laminate Flooring, Laundry, Soaking Tub, Wallto Wall Carpet
Heating Heat Pump
Cooling Heat Pump
Fireplaces Number 1
Fireplaces Type Pellet Stove
Appliance Builtin Oven, Cooktop, Dishwasher, Disposal, Free Standing Refrigerator, Granite, Island, Microwave, Pantry, Range Hood
Exterior
Exterior Feature Barn, Garden, Patio, Porch, R V Hookup, R V Parking, Yard
Parking Features Attached
Garage Spaces 3.0
Waterfront Description Lake
View Lake, Trees Woods
Roof Type Composition
Accessibility MinimalSteps, OneLevel, WalkinShower
Garage Yes
Building
Lot Description Level, Trees, Wooded
Story 1
Sewer Septic Tank
Water Private, Well
Level or Stories 1
Schools
Elementary Schools Veneta
Middle Schools Fern Ridge
High Schools Elmira
Others
Senior Community No
Acceptable Financing Cash, Conventional
Listing Terms Cash, Conventional
Virtual Tour https://www.dropbox.com/scl/fo/oqydzyzz2sefq1w7owmla/AK8Adxlvuk-R4yxSQGLllYM?rlkey=51i4rl0cbwgf1qskx3d7t8jqr&st=sqkt1t4e&dl=0




