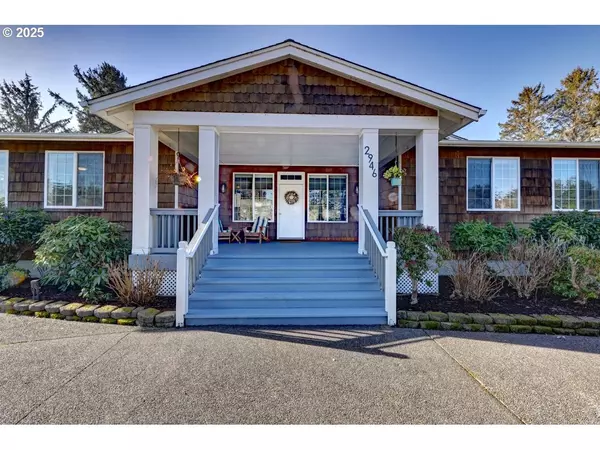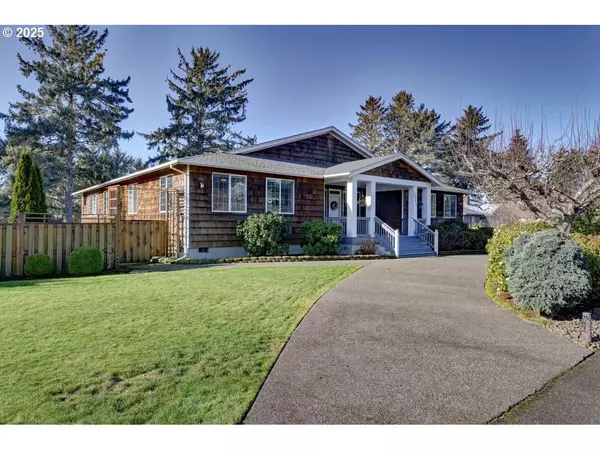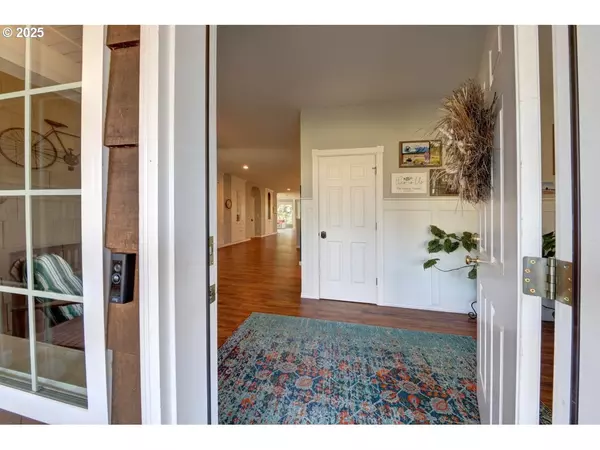2946 PINE CT Gearhart, OR 97138
UPDATED:
02/05/2025 04:59 PM
Key Details
Property Type Single Family Home
Sub Type Single Family Residence
Listing Status Pending
Purchase Type For Sale
Square Footage 3,496 sqft
Price per Sqft $328
Subdivision Shamrock Pines
MLS Listing ID 481937164
Style Stories1, Contemporary
Bedrooms 4
Full Baths 3
Condo Fees $300
HOA Fees $300/ann
Year Built 1999
Annual Tax Amount $5,531
Tax Year 2024
Lot Size 0.390 Acres
Property Sub-Type Single Family Residence
Property Description
Location
State OR
County Clatsop
Area _182
Zoning R1
Rooms
Basement Crawl Space, None
Interior
Interior Features Ceiling Fan, Central Vacuum, Garage Door Opener, High Ceilings, Laundry, Luxury Vinyl Plank, Quartz, Tile Floor, Wainscoting, Wallto Wall Carpet
Heating Wall Furnace, Zoned
Fireplaces Number 3
Fireplaces Type Gas
Appliance Appliance Garage, Builtin Oven, Builtin Refrigerator, Convection Oven, Cooktop, Dishwasher, Gas Appliances, Island, Microwave, Pantry, Quartz, Range Hood, Stainless Steel Appliance, Wine Cooler
Exterior
Exterior Feature Deck, Fenced, Fire Pit, Garden, Patio, Porch, Public Road, Sprinkler, Tool Shed, Yard
Parking Features Attached
Garage Spaces 3.0
Waterfront Description Creek
View Creek Stream, Trees Woods
Roof Type Composition
Accessibility GroundLevel, MainFloorBedroomBath, UtilityRoomOnMain, WalkinShower
Garage Yes
Building
Lot Description Level, Public Road, Stream, Wooded
Story 1
Foundation Concrete Perimeter
Sewer Septic Tank
Water Public Water
Level or Stories 1
Schools
Elementary Schools Pacific Ridge
Middle Schools Seaside
High Schools Seaside
Others
Senior Community No
Acceptable Financing Cash, Conventional
Listing Terms Cash, Conventional




