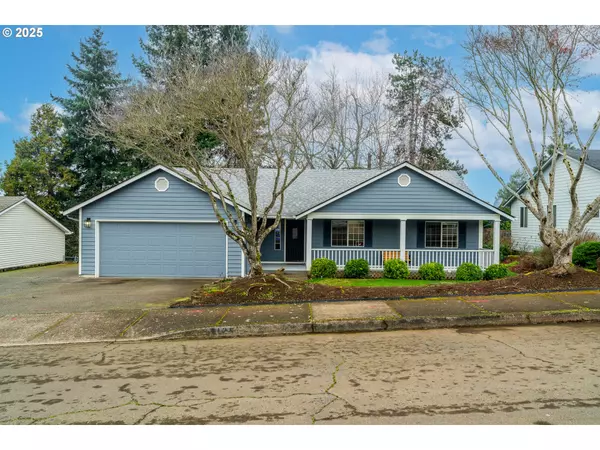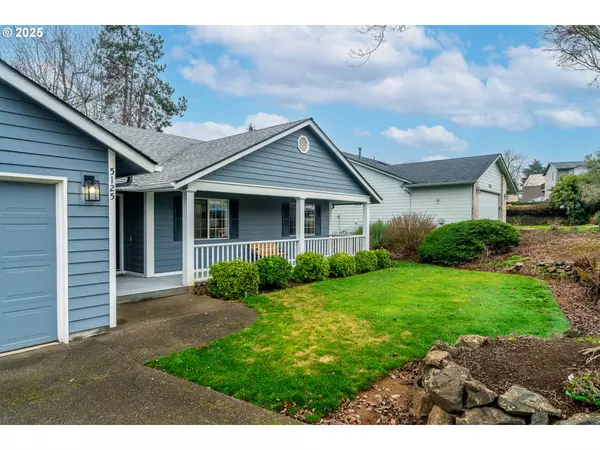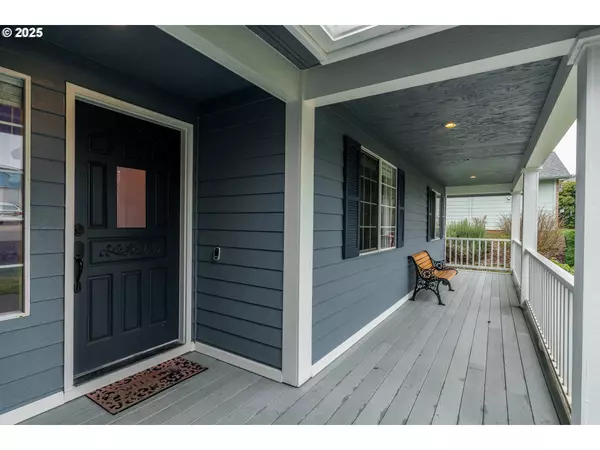5125 CHERIE CT Salem, OR 97306
UPDATED:
01/16/2025 03:27 PM
Key Details
Property Type Single Family Home
Sub Type Single Family Residence
Listing Status Active
Purchase Type For Sale
Square Footage 1,496 sqft
Price per Sqft $317
MLS Listing ID 400835592
Style Stories1
Bedrooms 3
Full Baths 2
Year Built 1992
Annual Tax Amount $4,718
Tax Year 2024
Lot Size 7,405 Sqft
Property Description
Location
State OR
County Marion
Area _173
Rooms
Basement Crawl Space
Interior
Interior Features Laundry, Luxury Vinyl Plank, Tile Floor, Vaulted Ceiling, Wallto Wall Carpet
Heating Forced Air
Cooling Central Air
Fireplaces Number 2
Fireplaces Type Gas
Appliance Dishwasher, Disposal, Microwave, Pantry, Stainless Steel Appliance
Exterior
Exterior Feature Deck, Porch, R V Parking, Yard
Parking Features Attached
Garage Spaces 2.0
View Territorial
Roof Type Composition
Accessibility GarageonMain, MainFloorBedroomBath, OneLevel
Garage Yes
Building
Lot Description Gentle Sloping, Level
Story 1
Foundation Concrete Perimeter
Sewer Public Sewer
Water Public Water
Level or Stories 1
Schools
Elementary Schools Wright
Middle Schools Judson
High Schools Sprague
Others
Senior Community No
Acceptable Financing Cash, Conventional, FHA, VALoan
Listing Terms Cash, Conventional, FHA, VALoan




