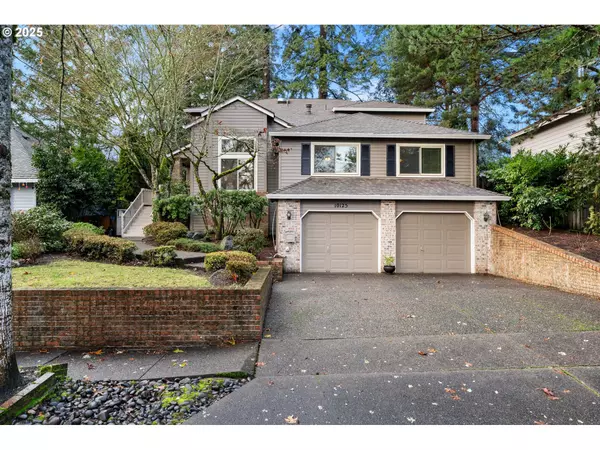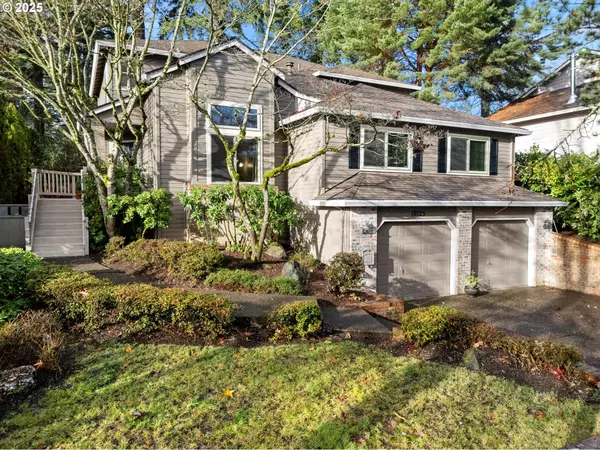10125 SW 148TH AVE Beaverton, OR 97007
OPEN HOUSE
Sat Jan 18, 11:00am - 3:00pm
Sun Jan 19, 11:00am - 3:00pm
UPDATED:
01/17/2025 01:48 AM
Key Details
Property Type Single Family Home
Sub Type Single Family Residence
Listing Status Active
Purchase Type For Sale
Square Footage 2,802 sqft
Price per Sqft $276
MLS Listing ID 799384240
Style Stories2, Contemporary
Bedrooms 4
Full Baths 2
Year Built 1988
Annual Tax Amount $10,516
Tax Year 2024
Lot Size 6,098 Sqft
Property Description
Location
State OR
County Washington
Area _150
Rooms
Basement Crawl Space
Interior
Interior Features Ceiling Fan, Garage Door Opener, Hardwood Floors, High Ceilings, Laundry, Quartz, Slate Flooring, Sprinkler, Tile Floor, Vaulted Ceiling, Wallto Wall Carpet, Washer Dryer, Wood Floors
Heating Ceiling, Gas Stove, Hot Water
Cooling Air Conditioning Ready, Central Air
Fireplaces Number 1
Fireplaces Type Gas
Appliance Builtin Oven, Builtin Range, Builtin Refrigerator, Butlers Pantry, Cook Island, Cooktop, Dishwasher, Disposal, Down Draft, Gas Appliances, Instant Hot Water, Island, Microwave, Pantry, Plumbed For Ice Maker, Solid Surface Countertop, Stainless Steel Appliance
Exterior
Exterior Feature Deck, Fenced, Garden, Patio, Porch, Public Road, Raised Beds, Security Lights, Sprinkler, Tool Shed, Water Feature, Yard
Parking Features Attached, Oversized
Garage Spaces 2.0
View Park Greenbelt, Trees Woods
Roof Type Composition
Accessibility BathroomCabinets, BuiltinLighting, GarageonMain, KitchenCabinets, NaturalLighting, Parking, UtilityRoomOnMain, WalkinShower
Garage Yes
Building
Lot Description Level, Private, Public Road, Trees
Story 2
Foundation Concrete Perimeter
Sewer Public Sewer
Water Public Water
Level or Stories 2
Schools
Elementary Schools Nancy Ryles
Middle Schools Conestoga
High Schools Mountainside
Others
Senior Community No
Acceptable Financing Cash, Conventional, FHA, VALoan
Listing Terms Cash, Conventional, FHA, VALoan




