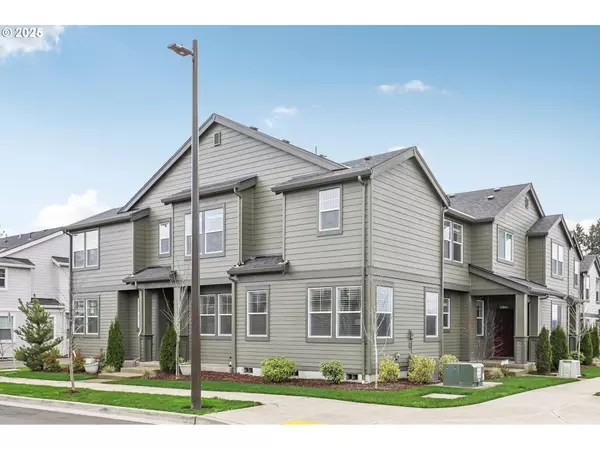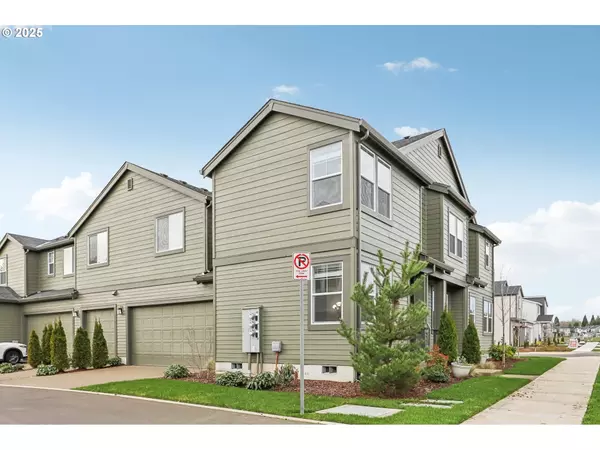18436 SW BUCKHORN DR Beaverton, OR 97007
OPEN HOUSE
Sat Jan 18, 11:00am - 1:00pm
UPDATED:
01/16/2025 10:41 AM
Key Details
Property Type Townhouse
Sub Type Attached
Listing Status Active
Purchase Type For Sale
Square Footage 2,358 sqft
Price per Sqft $259
MLS Listing ID 228530936
Style Stories2, Common Wall
Bedrooms 5
Full Baths 3
Condo Fees $370
HOA Fees $370/mo
Year Built 2022
Annual Tax Amount $6,958
Tax Year 2024
Property Description
Location
State OR
County Washington
Area _150
Rooms
Basement Crawl Space
Interior
Interior Features Garage Door Opener, High Ceilings, High Speed Internet, Luxury Vinyl Tile, Quartz, Vinyl Floor, Wallto Wall Carpet
Heating Forced Air90
Cooling Central Air
Appliance Dishwasher, Disposal, E N E R G Y S T A R Qualified Appliances, Free Standing Gas Range, Gas Appliances, Island, Microwave, Pantry, Plumbed For Ice Maker, Quartz, Stainless Steel Appliance
Exterior
Parking Features Attached
Garage Spaces 2.0
View Territorial
Roof Type Composition
Accessibility GarageonMain, MainFloorBedroomBath, NaturalLighting, WalkinShower
Garage Yes
Building
Lot Description Corner Lot
Story 2
Foundation Concrete Perimeter
Sewer Public Sewer
Water Public Water
Level or Stories 2
Schools
Elementary Schools Hazeldale
Middle Schools Highland Park
High Schools Mountainside
Others
Senior Community No
Acceptable Financing Cash, Conventional, FHA, VALoan
Listing Terms Cash, Conventional, FHA, VALoan




