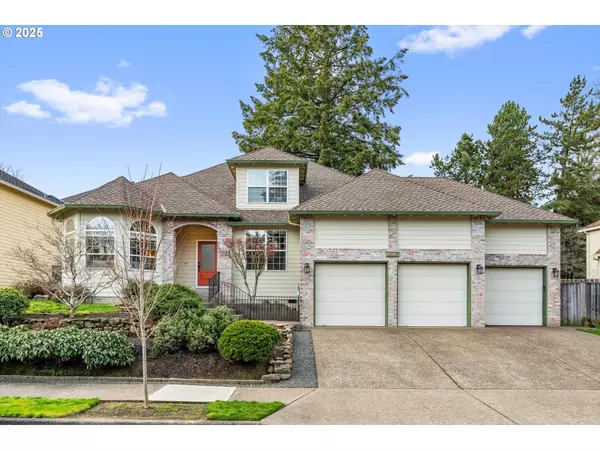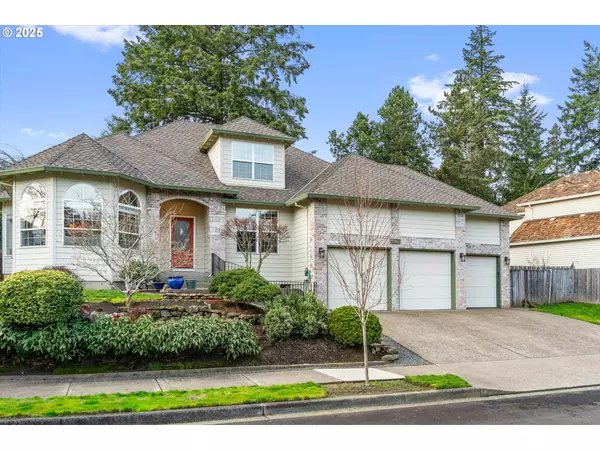4535 SW SAUM WAY Tualatin, OR 97062
UPDATED:
01/11/2025 09:12 PM
Key Details
Property Type Single Family Home
Sub Type Single Family Residence
Listing Status Active
Purchase Type For Sale
Square Footage 2,977 sqft
Price per Sqft $260
Subdivision Fox Hill Park
MLS Listing ID 622213602
Style Traditional
Bedrooms 4
Full Baths 3
Year Built 1992
Annual Tax Amount $10,327
Tax Year 2024
Property Description
Location
State OR
County Clackamas
Area _151
Rooms
Basement Crawl Space
Interior
Interior Features Ceiling Fan, Garage Door Opener, Hardwood Floors, High Ceilings, Laminate Flooring, Laundry, Wallto Wall Carpet, Washer Dryer
Heating Forced Air
Fireplaces Number 1
Fireplaces Type Gas
Appliance Builtin Oven, Builtin Range, Cook Island, Dishwasher, Disposal, Free Standing Refrigerator, Gas Appliances, Microwave
Exterior
Exterior Feature Fenced, Garden, Patio, Sprinkler
Parking Features Attached
Garage Spaces 3.0
Roof Type Composition
Accessibility MainFloorBedroomBath
Garage Yes
Building
Story 2
Foundation Concrete Perimeter
Sewer Public Sewer
Water Public Water
Level or Stories 2
Schools
Elementary Schools Stafford
Middle Schools Athey Creek
High Schools Wilsonville
Others
Senior Community No
Acceptable Financing Cash, Conventional, FHA, VALoan
Listing Terms Cash, Conventional, FHA, VALoan




