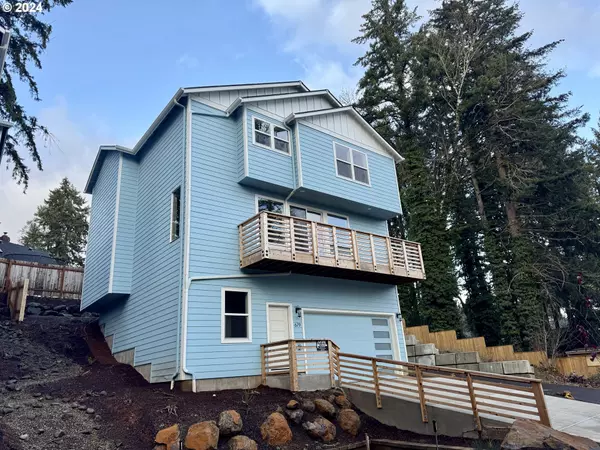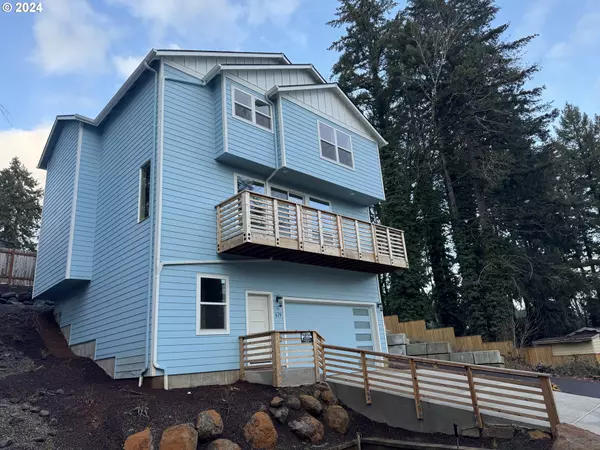679 Idylwood DR S Salem, OR 97302
OPEN HOUSE
Sun Jan 19, 1:30pm - 6:00pm
UPDATED:
01/17/2025 06:45 AM
Key Details
Property Type Single Family Home
Sub Type Single Family Residence
Listing Status Active
Purchase Type For Sale
Square Footage 2,218 sqft
Price per Sqft $220
MLS Listing ID 24444583
Style Stories2
Bedrooms 3
Full Baths 2
Year Built 2024
Annual Tax Amount $4,351
Tax Year 2024
Lot Size 4,356 Sqft
Property Description
Location
State OR
County Marion
Area _173
Interior
Interior Features Floor3rd, High Speed Internet, Quartz, Soaking Tub, Vaulted Ceiling
Heating Ductless, Wall Heater
Cooling Heat Pump, Other
Appliance Dishwasher, Quartz, Range Hood, Stainless Steel Appliance
Exterior
Exterior Feature Deck
Parking Features Attached
Garage Spaces 4.0
View City
Roof Type Composition,Shingle
Garage Yes
Building
Story 3
Foundation Stem Wall
Sewer Public Sewer
Water Public Water
Level or Stories 3
Schools
Elementary Schools Wright
Middle Schools Judson
High Schools Sprague
Others
Senior Community No
Acceptable Financing Cash, Conventional, FHA, VALoan
Listing Terms Cash, Conventional, FHA, VALoan




