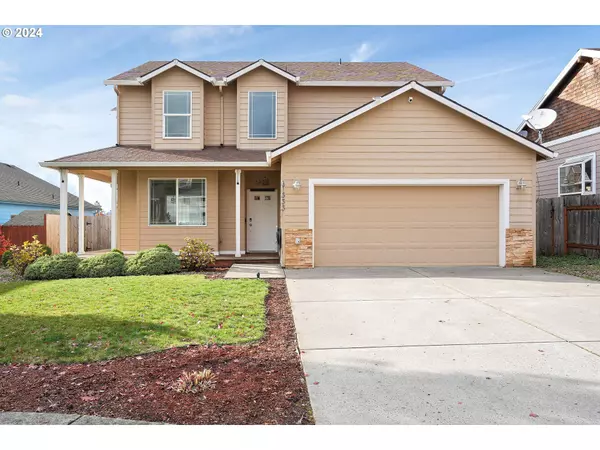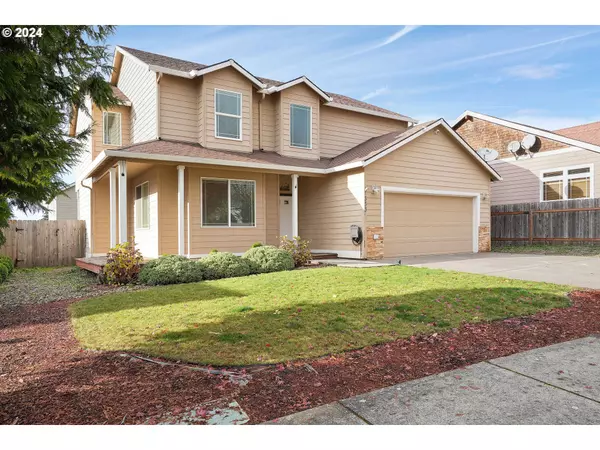333 SE REGAN HILL LOOP Estacada, OR 97023
UPDATED:
12/09/2024 12:59 AM
Key Details
Property Type Single Family Home
Sub Type Single Family Residence
Listing Status Pending
Purchase Type For Sale
Square Footage 2,028 sqft
Price per Sqft $246
MLS Listing ID 24141957
Style Stories2
Bedrooms 4
Full Baths 2
Year Built 2007
Annual Tax Amount $4,475
Tax Year 2024
Lot Size 6,534 Sqft
Property Description
Location
State OR
County Clackamas
Area _145
Zoning RES
Rooms
Basement Crawl Space
Interior
Interior Features Ceiling Fan, Granite, Hardwood Floors, High Ceilings, Jetted Tub, Tile Floor, Wallto Wall Carpet, Washer Dryer
Heating Heat Pump
Cooling Heat Pump
Appliance Dishwasher, Disposal, Free Standing Range, Free Standing Refrigerator, Granite, Microwave, Stainless Steel Appliance
Exterior
Exterior Feature Fenced, Fire Pit, Patio, Porch, Raised Beds, Yard
Parking Features Attached
Garage Spaces 2.0
Roof Type Composition
Accessibility AccessibleDoors, AccessibleEntrance, GarageonMain, KitchenCabinets, MinimalSteps, Parking, WalkinShower
Garage Yes
Building
Lot Description Level
Story 2
Foundation Concrete Perimeter
Sewer Public Sewer
Water Public Water
Level or Stories 2
Schools
Elementary Schools Clackamas River
Middle Schools Estacada
High Schools Estacada
Others
Senior Community No
Acceptable Financing Cash, Conventional, FHA, USDALoan, VALoan
Listing Terms Cash, Conventional, FHA, USDALoan, VALoan




