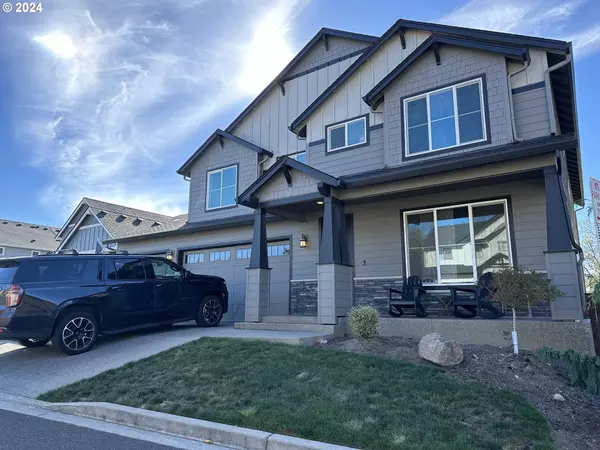1001 S 50TH CT Ridgefield, WA 98642
OPEN HOUSE
Sat Nov 16, 11:00am - 2:00pm
Sun Nov 17, 12:00pm - 3:00pm
UPDATED:
11/15/2024 02:12 AM
Key Details
Property Type Single Family Home
Sub Type Single Family Residence
Listing Status Active
Purchase Type For Sale
Square Footage 3,470 sqft
Price per Sqft $273
MLS Listing ID 24382584
Style Stories2
Bedrooms 4
Full Baths 2
Condo Fees $67
HOA Fees $67/mo
Year Built 2020
Annual Tax Amount $6,832
Tax Year 2023
Lot Size 10,018 Sqft
Property Description
Location
State WA
County Clark
Area _50
Rooms
Basement Crawl Space
Interior
Interior Features Garage Door Opener, Granite, Washer Dryer
Heating E N E R G Y S T A R Qualified Equipment, Forced Air, Heat Pump
Cooling Central Air, Heat Pump
Fireplaces Type Gas
Appliance Builtin Range, Dishwasher, Disposal, Double Oven, Granite, Microwave, Pantry, Plumbed For Ice Maker, Solid Surface Countertop, Stainless Steel Appliance
Exterior
Garage Attached
Garage Spaces 3.0
View Park Greenbelt, Pond, Trees Woods
Roof Type Composition
Garage Yes
Building
Lot Description Level
Story 2
Foundation Stem Wall
Sewer Public Sewer
Water Public Water
Level or Stories 2
Schools
Elementary Schools Union Ridge
Middle Schools View Ridge
High Schools Ridgefield
Others
Senior Community No
Acceptable Financing Conventional
Listing Terms Conventional

GET MORE INFORMATION




