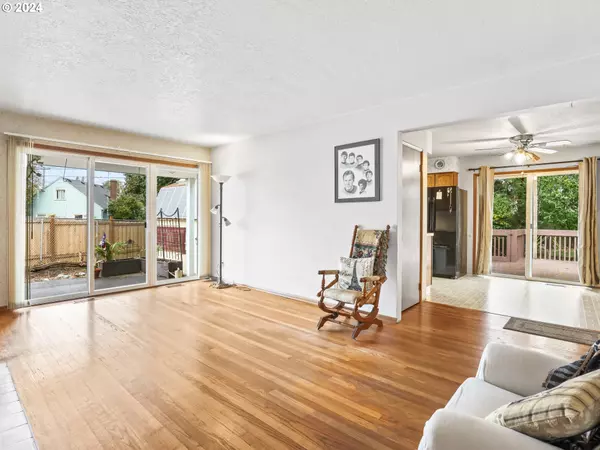14633 SE TAYLOR CT Portland, OR 97233
UPDATED:
11/04/2024 07:26 AM
Key Details
Property Type Single Family Home
Sub Type Single Family Residence
Listing Status Pending
Purchase Type For Sale
Square Footage 2,080 sqft
Price per Sqft $212
Subdivision Centennial Community Assoc.
MLS Listing ID 24299238
Style Daylight Ranch
Bedrooms 4
Full Baths 2
Year Built 1959
Annual Tax Amount $4,608
Tax Year 2024
Lot Size 8,712 Sqft
Property Description
Location
State OR
County Multnomah
Area _143
Zoning R7
Rooms
Basement Full Basement, Partially Finished
Interior
Interior Features Garage Door Opener, Hardwood Floors, Laundry, Sprinkler, Vinyl Floor, Wallto Wall Carpet
Heating Heat Pump
Cooling Heat Pump
Fireplaces Number 2
Fireplaces Type Gas, Wood Burning
Appliance Dishwasher, Free Standing Range, Free Standing Refrigerator, Range Hood
Exterior
Exterior Feature Deck, Fenced, Outbuilding, Patio, Sprinkler, Tool Shed, Yard
Garage Attached
Garage Spaces 2.0
Roof Type Composition
Parking Type Driveway, Off Street
Garage Yes
Building
Lot Description Cul_de_sac, Level
Story 2
Foundation Other
Sewer Public Sewer
Water Public Water
Level or Stories 2
Schools
Elementary Schools Parklane
Middle Schools Oliver
High Schools Centennial
Others
Senior Community No
Acceptable Financing Cash, Conventional, FHA, StateGILoan, VALoan
Listing Terms Cash, Conventional, FHA, StateGILoan, VALoan

GET MORE INFORMATION




