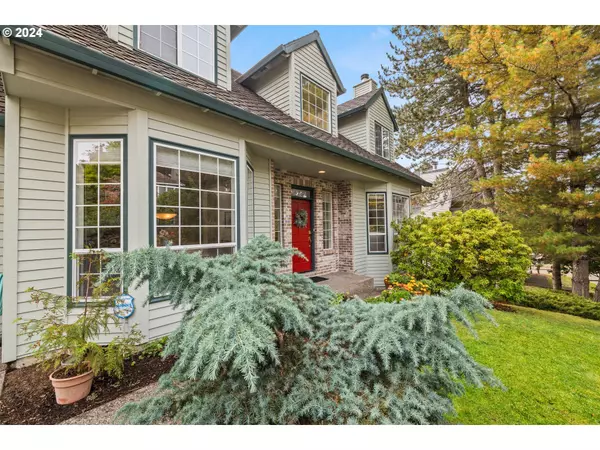6324 SW Ash Creek DR Portland, OR 97219
UPDATED:
11/01/2024 06:34 PM
Key Details
Property Type Single Family Home
Sub Type Single Family Residence
Listing Status Active
Purchase Type For Sale
Square Footage 2,355 sqft
Price per Sqft $318
MLS Listing ID 24449373
Style Capecod
Bedrooms 4
Full Baths 2
Year Built 1992
Annual Tax Amount $11,638
Tax Year 2023
Lot Size 6,969 Sqft
Property Description
Location
State OR
County Multnomah
Area _148
Rooms
Basement Exterior Entry, Storage Space, Unfinished
Interior
Interior Features Ceiling Fan, Dual Flush Toilet, Garage Door Opener, Hardwood Floors, Skylight, Soaking Tub, Wainscoting, Wallto Wall Carpet, Washer Dryer
Heating Forced Air
Cooling Central Air
Fireplaces Number 2
Fireplaces Type Gas
Appliance Builtin Oven, Builtin Range, Cook Island, Dishwasher, Disposal, Down Draft, Free Standing Refrigerator, Indoor Grill, Island, Pantry, Solid Surface Countertop
Exterior
Exterior Feature Deck, Fenced, Sprinkler
Garage Attached
Garage Spaces 2.0
View Seasonal, Trees Woods
Roof Type Shake
Parking Type Driveway, On Street
Garage Yes
Building
Lot Description Private, Sloped, Trees
Story 2
Foundation Concrete Perimeter
Sewer Public Sewer
Water Public Water
Level or Stories 2
Schools
Elementary Schools Markham
Middle Schools Jackson
High Schools Ida B Wells
Others
Senior Community No
Acceptable Financing Cash, Conventional
Listing Terms Cash, Conventional

GET MORE INFORMATION




