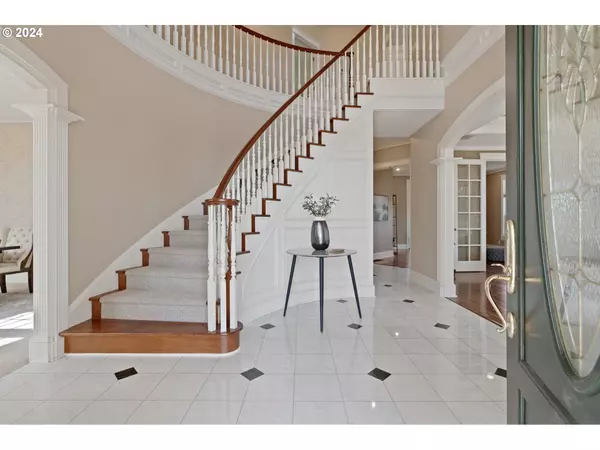10695 S BREMER RD Canby, OR 97013
UPDATED:
10/19/2024 06:08 PM
Key Details
Property Type Single Family Home
Sub Type Single Family Residence
Listing Status Pending
Purchase Type For Sale
Square Footage 4,247 sqft
Price per Sqft $423
MLS Listing ID 24495579
Style Stories2, Colonial
Bedrooms 4
Full Baths 3
Year Built 1992
Annual Tax Amount $11,337
Tax Year 2023
Lot Size 33.580 Acres
Property Description
Location
State OR
County Clackamas
Area _146
Zoning EFU
Rooms
Basement Crawl Space
Interior
Interior Features Ceiling Fan, Central Vacuum, Engineered Hardwood, Garage Door Opener, Hardwood Floors, High Speed Internet, Soaking Tub, Wallto Wall Carpet, Washer Dryer, Water Softener
Heating Heat Pump
Cooling Heat Pump
Fireplaces Number 3
Fireplaces Type Wood Burning
Appliance Builtin Oven, Builtin Range, Cook Island, Double Oven, Free Standing Refrigerator, Pantry
Exterior
Exterior Feature Arena, Barn, Covered Arena, Covered Deck, Covered Patio, Deck, Fenced, In Ground Pool, Outbuilding, Patio, R V Hookup, R V Parking, R V Boat Storage, Workshop, Yard
Garage Attached, ExtraDeep
Garage Spaces 3.0
View Mountain, Territorial
Roof Type Composition
Parking Type Covered, R V Access Parking
Garage Yes
Building
Lot Description Gated, Private
Story 2
Foundation Concrete Perimeter
Sewer Septic Tank, Standard Septic
Water Private, Well
Level or Stories 2
Schools
Elementary Schools Carus
Middle Schools Baker Prairie
High Schools Canby
Others
Senior Community No
Acceptable Financing CallListingAgent, Cash, Conventional
Listing Terms CallListingAgent, Cash, Conventional

GET MORE INFORMATION




