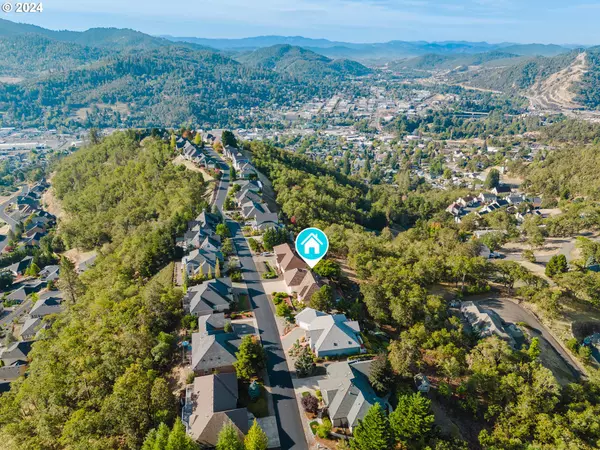1200 NE GRANITE RIDGE ST Roseburg, OR 97470
UPDATED:
11/16/2024 01:09 AM
Key Details
Property Type Single Family Home
Sub Type Single Family Residence
Listing Status Pending
Purchase Type For Sale
Square Footage 2,011 sqft
Price per Sqft $297
MLS Listing ID 24220160
Style Craftsman, Custom Style
Bedrooms 3
Full Baths 2
Condo Fees $150
HOA Fees $150/qua
Year Built 2001
Annual Tax Amount $5,844
Tax Year 2023
Lot Size 0.310 Acres
Property Description
Location
State OR
County Douglas
Area _251
Rooms
Basement Crawl Space
Interior
Interior Features Ceiling Fan, Garage Door Opener, Laundry, Skylight, Vaulted Ceiling, Vinyl Floor, Washer Dryer
Heating Forced Air, Heat Pump
Cooling Heat Pump
Fireplaces Number 1
Fireplaces Type Gas
Appliance Dishwasher, Disposal, Free Standing Range, Free Standing Refrigerator, Microwave
Exterior
Exterior Feature Deck, Free Standing Hot Tub, Porch, Sprinkler, Tool Shed
Garage Attached, Oversized
Garage Spaces 3.0
View City, Mountain, Territorial
Roof Type Composition
Parking Type Driveway
Garage Yes
Building
Lot Description Gentle Sloping, Level, Sloped, Trees, Wooded
Story 2
Foundation Concrete Perimeter
Sewer Public Sewer
Water Public Water
Level or Stories 2
Schools
Elementary Schools Fir Grove
Middle Schools Joseph Lane
High Schools Roseburg
Others
Senior Community No
Acceptable Financing Cash, Conventional, FHA, USDALoan, VALoan
Listing Terms Cash, Conventional, FHA, USDALoan, VALoan

GET MORE INFORMATION




