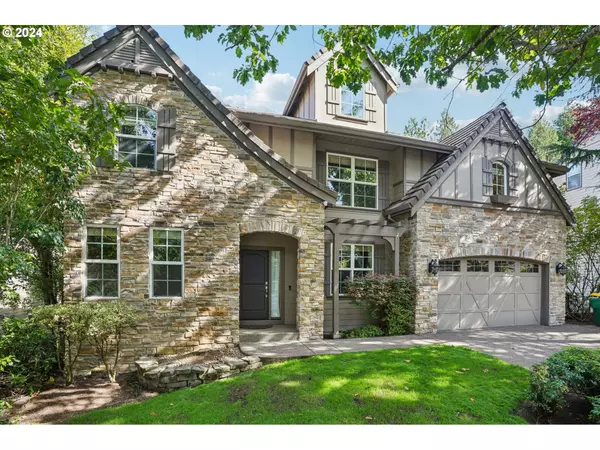8704 SW MARSEILLES DR Beaverton, OR 97007
UPDATED:
11/09/2024 08:39 AM
Key Details
Property Type Single Family Home
Sub Type Single Family Residence
Listing Status Active
Purchase Type For Sale
Square Footage 4,346 sqft
Price per Sqft $275
MLS Listing ID 24030337
Style Traditional
Bedrooms 5
Full Baths 4
Condo Fees $328
HOA Fees $328/qua
Year Built 2004
Annual Tax Amount $14,033
Tax Year 2023
Lot Size 0.300 Acres
Property Description
Location
State OR
County Washington
Area _150
Rooms
Basement Finished, Full Basement
Interior
Interior Features Garage Door Opener, Granite, Hardwood Floors, High Ceilings, Laundry, Sound System, Tile Floor, Wallto Wall Carpet
Heating Forced Air
Cooling Central Air
Fireplaces Number 2
Fireplaces Type Gas
Appliance Builtin Oven, Dishwasher, Gas Appliances, Granite, Microwave, Pantry, Stainless Steel Appliance
Exterior
Exterior Feature Deck
Garage Attached, Tandem
Garage Spaces 3.0
View Trees Woods
Roof Type Tile
Parking Type Driveway
Garage Yes
Building
Lot Description Gentle Sloping, Green Belt
Story 3
Sewer Public Sewer
Water Public Water
Level or Stories 3
Schools
Elementary Schools Cooper Mountain
Middle Schools Highland Park
High Schools Mountainside
Others
Senior Community No
Acceptable Financing Cash, Conventional
Listing Terms Cash, Conventional

GET MORE INFORMATION




