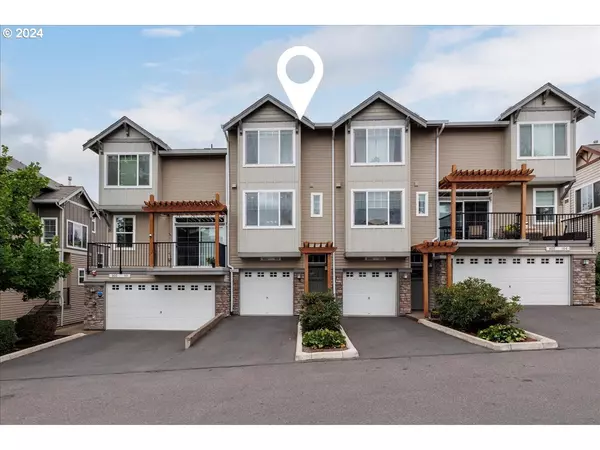800 NW 118TH AVE #102 Portland, OR 97229
OPEN HOUSE
Sun Nov 17, 1:00pm - 3:00pm
UPDATED:
11/16/2024 01:09 AM
Key Details
Property Type Townhouse
Sub Type Townhouse
Listing Status Active
Purchase Type For Sale
Square Footage 1,232 sqft
Price per Sqft $323
Subdivision Timberland Reserve
MLS Listing ID 24424247
Style Craftsman, Townhouse
Bedrooms 2
Full Baths 2
Condo Fees $315
HOA Fees $315/mo
Year Built 2008
Annual Tax Amount $4,690
Tax Year 2023
Property Description
Location
State OR
County Washington
Area _149
Rooms
Basement None, Storage Space
Interior
Interior Features Engineered Hardwood, Garage Door Opener, Granite, High Ceilings, Laundry, Soaking Tub, Tile Floor, Wallto Wall Carpet, Washer Dryer
Heating Forced Air95 Plus
Cooling Central Air
Fireplaces Number 1
Fireplaces Type Gas
Appliance Dishwasher, Disposal, Free Standing Gas Range, Free Standing Refrigerator, Gas Appliances, Granite, Microwave, Plumbed For Ice Maker, Stainless Steel Appliance, Tile
Exterior
Exterior Feature Deck, Sprinkler
Garage Attached, Oversized, Tandem
Garage Spaces 1.0
View Seasonal, Trees Woods
Roof Type Composition
Parking Type Driveway, Off Street
Garage Yes
Building
Lot Description Commons, Level
Story 2
Foundation Concrete Perimeter, Slab
Sewer Public Sewer
Water Public Water
Level or Stories 2
Schools
Elementary Schools Cedar Mill
Middle Schools Tumwater
High Schools Sunset
Others
Senior Community No
Acceptable Financing CallListingAgent, Cash, Conventional, StateGILoan, VALoan
Listing Terms CallListingAgent, Cash, Conventional, StateGILoan, VALoan

GET MORE INFORMATION




