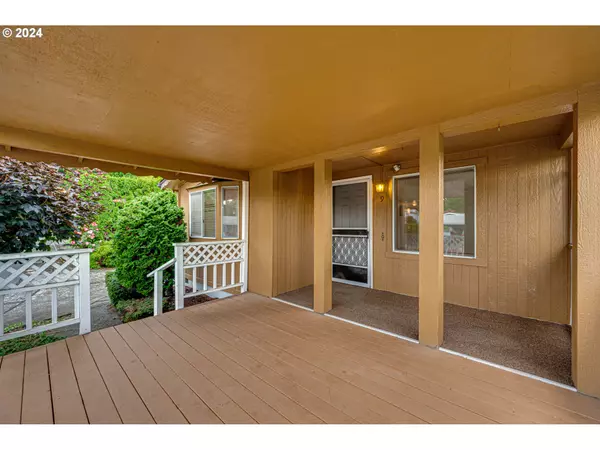5701 NE ST JOHNS RD #9 Vancouver, WA 98661
UPDATED:
11/07/2024 07:23 PM
Key Details
Property Type Manufactured Home
Sub Type Manufactured Homein Park
Listing Status Pending
Purchase Type For Sale
Square Footage 1,236 sqft
Price per Sqft $97
MLS Listing ID 24578302
Style Stories1, Manufactured Home
Bedrooms 2
Full Baths 2
Land Lease Amount 755.0
Year Built 1991
Annual Tax Amount $304
Tax Year 2023
Property Description
Location
State WA
County Clark
Area _15
Interior
Interior Features Skylight, Solar Tube, Vaulted Ceiling, Wallto Wall Carpet
Heating Forced Air, Heat Pump
Cooling Heat Pump
Appliance Dishwasher, Disposal, Free Standing Refrigerator, Pantry, Stainless Steel Appliance
Exterior
Exterior Feature Covered Deck, Public Road, Tool Shed
Garage Carport
View Territorial
Roof Type Composition
Parking Type Carport, Driveway
Garage Yes
Building
Lot Description Gentle Sloping, Level
Story 1
Sewer Public Sewer
Water Public Water
Level or Stories 1
Schools
Elementary Schools Minnehaha
Middle Schools Jason Lee
High Schools Hudsons Bay
Others
Senior Community Yes
Acceptable Financing Cash, Conventional
Listing Terms Cash, Conventional

GET MORE INFORMATION




