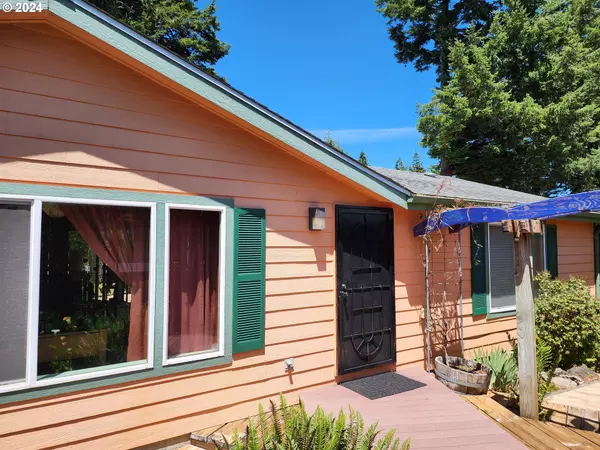45320 HIGHWAY 101 Sixes, OR 97476
UPDATED:
11/15/2024 09:45 AM
Key Details
Property Type Manufactured Home
Sub Type Manufactured Homeon Real Property
Listing Status Active
Purchase Type For Sale
Square Footage 1,825 sqft
Price per Sqft $270
MLS Listing ID 24436950
Style Stories1, Double Wide Manufactured
Bedrooms 3
Full Baths 2
Year Built 2003
Annual Tax Amount $2,170
Tax Year 2023
Lot Size 1.060 Acres
Property Description
Location
State OR
County Curry
Area _274
Zoning Rural
Rooms
Basement Crawl Space, Hatch Door
Interior
Interior Features Ceiling Fan, Soaking Tub, Vaulted Ceiling, Washer Dryer, Wood Floors
Heating Heat Pump, Wood Stove
Cooling None
Fireplaces Type Electric, Wood Burning
Appliance Builtin Range, Free Standing Refrigerator, Instant Hot Water, Island, Microwave, Pantry, Stainless Steel Appliance
Exterior
Exterior Feature Fenced, Outbuilding, Patio, Porch, Public Road, R V Parking, R V Boat Storage, Second Garage, Sprinkler, Tool Shed, Workshop, Yard
Garage Detached
Garage Spaces 2.0
View Mountain, Trees Woods, Valley
Roof Type Composition
Garage Yes
Building
Lot Description Gentle Sloping, Trees
Story 1
Foundation Concrete Perimeter
Sewer Sand Filtered
Water Well
Level or Stories 1
Schools
Elementary Schools Driftwood
Middle Schools Driftwood
High Schools Pacific
Others
Senior Community No
Acceptable Financing Cash, Conventional, FHA, VALoan
Listing Terms Cash, Conventional, FHA, VALoan

GET MORE INFORMATION




