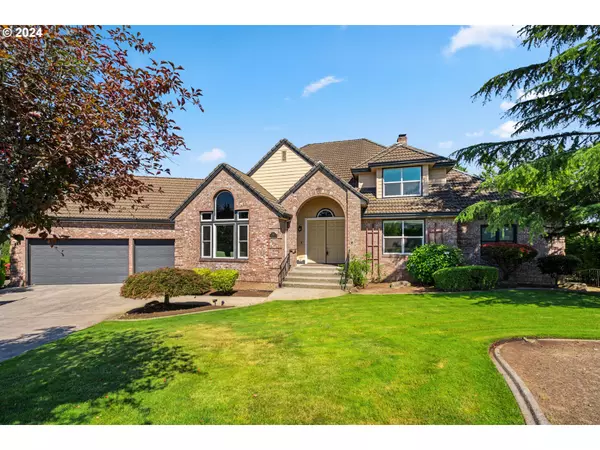400 SE ARROW CREEK LN Gresham, OR 97080
UPDATED:
11/06/2024 03:49 PM
Key Details
Property Type Single Family Home
Sub Type Single Family Residence
Listing Status Active
Purchase Type For Sale
Square Footage 5,452 sqft
Price per Sqft $164
MLS Listing ID 24305501
Style Traditional
Bedrooms 5
Full Baths 4
Condo Fees $328
HOA Fees $328/mo
Year Built 1993
Annual Tax Amount $19,165
Tax Year 2024
Lot Size 1.000 Acres
Property Description
Location
State OR
County Multnomah
Area _144
Zoning RR
Rooms
Basement Finished, Full Basement, Unfinished
Interior
Interior Features Ceiling Fan, Central Vacuum, Garage Door Opener, Hardwood Floors, High Ceilings, Jetted Tub, Laundry, Luxury Vinyl Plank, Separate Living Quarters Apartment Aux Living Unit, Soaking Tub, Sound System, Tile Floor, Vaulted Ceiling, Wallto Wall Carpet, Wood Floors
Heating Forced Air90, Zoned
Cooling Central Air
Fireplaces Number 2
Fireplaces Type Wood Burning
Appliance Builtin Oven, Builtin Range, Cook Island, Dishwasher, Disposal, Free Standing Range, Granite, Island, Microwave, Pantry, Plumbed For Ice Maker
Exterior
Exterior Feature Covered Patio, Deck, Sprinkler, Yard
Garage Attached, Oversized
Garage Spaces 3.0
View Seasonal, Territorial, Valley
Roof Type Tile
Parking Type Driveway, R V Access Parking
Garage Yes
Building
Lot Description Cul_de_sac, Gated, Green Belt, Private, Secluded
Story 3
Sewer Septic Tank
Water Public Water
Level or Stories 3
Schools
Elementary Schools Powell Valley
Middle Schools Gordon Russell
High Schools Sam Barlow
Others
Senior Community No
Acceptable Financing Cash, Conventional, FHA, VALoan
Listing Terms Cash, Conventional, FHA, VALoan

GET MORE INFORMATION




