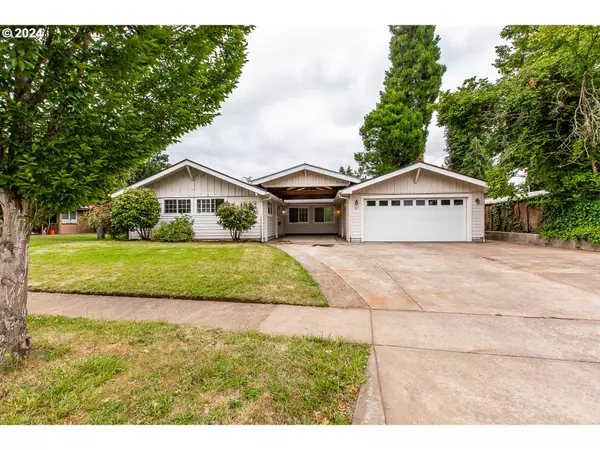127 ROAN DR Eugene, OR 97401
UPDATED:
09/27/2024 09:18 AM
Key Details
Property Type Single Family Home
Sub Type Single Family Residence
Listing Status Active
Purchase Type For Sale
Square Footage 1,831 sqft
Price per Sqft $292
MLS Listing ID 24225538
Style Stories1, Ranch
Bedrooms 4
Full Baths 2
Year Built 1956
Annual Tax Amount $4,731
Tax Year 2023
Lot Size 8,276 Sqft
Property Description
Location
State OR
County Lane
Area _242
Rooms
Basement None
Interior
Interior Features High Speed Internet, Laminate Flooring, Laundry, Wallto Wall Carpet, Washer Dryer
Heating Baseboard, Forced Air
Cooling Heat Pump
Fireplaces Number 1
Fireplaces Type Wood Burning
Appliance Dishwasher, Disposal, Free Standing Range, Free Standing Refrigerator
Exterior
Exterior Feature Deck, Fenced, Tool Shed, Yard
Garage Attached, Carport
Garage Spaces 2.0
Roof Type Composition
Parking Type Carport, Driveway
Garage Yes
Building
Lot Description Level
Story 1
Foundation Slab
Sewer Public Sewer
Water Public Water
Level or Stories 1
Schools
Elementary Schools Bertha Holt
Middle Schools Monroe
High Schools Sheldon
Others
Senior Community No
Acceptable Financing Cash, Conventional, VALoan
Listing Terms Cash, Conventional, VALoan

GET MORE INFORMATION




