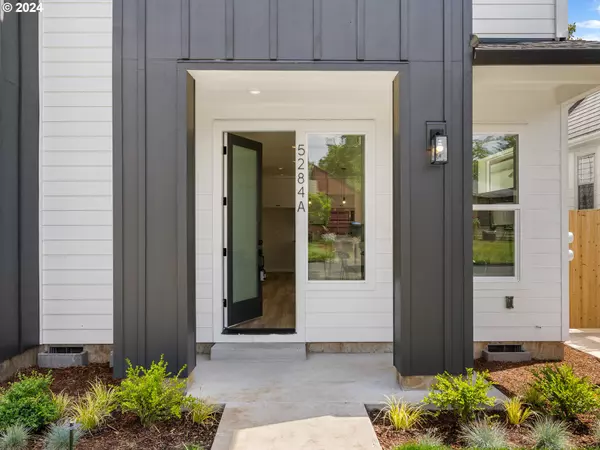See all 32 photos
Listed by Keller Williams Realty Portland Premiere
$739,900
Est. payment /mo
1,859 SqFt
Pending
5284 SE 47th AVE Portland, OR 97206
UPDATED:
11/15/2024 10:34 AM
Key Details
Property Type Multi-Family
Listing Status Pending
Purchase Type For Sale
Square Footage 1,859 sqft
Price per Sqft $398
Subdivision Woodstock
MLS Listing ID 24285025
Year Built 2024
Lot Size 2,178 Sqft
Property Description
Welcome to the epitome of modern living in the heart of Woodstock! This brand-new duplex, situated in the highly sought-after Woodstock neighborhood, promises the ultimate in convenience and style. With a remarkable 99 BikeScore, enjoy effortless access to Woodstock Park, Reed College + a plethora of amenities along SE Woodstock Blvd, including New Seasons, Woodstock Farmers Market, chic boutiques, delectable eateries, + cozy coffee spots. Boasting an ideal unit mix, this duplex presents a 3-bedroom, 2.1-bath unit alongside a 2-bedroom, 1.1-bath unit, catering perfectly to diverse lifestyle needs. Both units feature an inviting open-concept layout, accentuated by expansive windows, soaring ceilings, and pristine white cabinetry, creating an ambiance of lightness and space. The front unit greets you with a charming covered front porch, leading into a captivating living room, a gracious dining area, and a stunning kitchen. The kitchen delights with ample storage within custom cabinetry and a pantry, complemented by an island with an eat-in bar, exquisite tilework, and stainless steel appliances. Upstairs, the primary bedroom awaits with an ensuite bath and a walk-in closet, accompanied by two additional bedrooms and another full bath boasting breathtaking tilework and a luxurious soaking tub. Meanwhile, the rear unit mirrors the same level of sophistication with its stylish lighting, sleek fixtures, coveted AC, and a generous yard space, offering a tranquil retreat for relaxation and personalization. Indulge in the lifestyle you deserve at this impeccable duplex in Woodstock.
Location
State OR
County Multnomah
Area _143
Zoning R2.5
Rooms
Basement Crawl Space
Interior
Heating Mini Split
Cooling Heat Pump
Exterior
View Trees Woods
Roof Type Composition
Garage No
Building
Lot Description Level
Story 2
Foundation Concrete Perimeter
Sewer Public Sewer
Water Public Water
Level or Stories 2
Schools
Elementary Schools Woodstock
Middle Schools Hosford
High Schools Cleveland
Others
Acceptable Financing Cash, Conventional, FHA, VALoan
Listing Terms Cash, Conventional, FHA, VALoan

GET MORE INFORMATION




